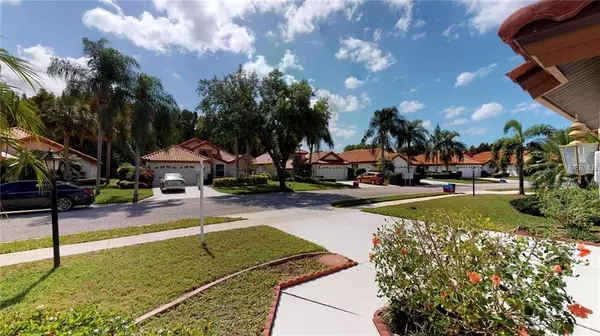$310,000
$319,900
3.1%For more information regarding the value of a property, please contact us for a free consultation.
3 Beds
3 Baths
1,846 SqFt
SOLD DATE : 08/05/2019
Key Details
Sold Price $310,000
Property Type Single Family Home
Sub Type Single Family Residence
Listing Status Sold
Purchase Type For Sale
Square Footage 1,846 sqft
Price per Sqft $167
Subdivision Chestnut Creek Patio Homes
MLS Listing ID A4429302
Sold Date 08/05/19
Bedrooms 3
Full Baths 3
Construction Status No Contingency
HOA Fees $221/mo
HOA Y/N Yes
Year Built 1989
Annual Tax Amount $2,716
Lot Size 6,534 Sqft
Acres 0.15
Lot Dimensions 47X120X61X120
Property Description
*ABSOLUTE BARGAIN!*NEW ROOF AND NEW POOL SYSTEM!*PRICED LOW & FIRM FOR YOUR PRE-APPROVED BUYER WHO WANTS A GREAT DEAL ON A SUPER HOME IN A SOUGHT AFTER CHESTNUT CREEK COMMUNITY.*Take advantage of a maintenance free (includes lawn and landscaping) lifestyle with this 3 bed 3 bath pool home with a pond view.*Situated in the Patios section, the community has many things to offer including a large community pool, tennis court, shuffleboard, pool table, and a clubhouse.*Lots of opportunities to enjoy a round of golf nearby, have a swim in one of Gulf of Mexico's beaches and go all out with shopping and dining in Downtown of Venice.*Come out TODAY to see what is all the talk about!*
Location
State FL
County Sarasota
Community Chestnut Creek Patio Homes
Zoning RSF1
Rooms
Other Rooms Den/Library/Office, Inside Utility
Interior
Interior Features Ceiling Fans(s), Eat-in Kitchen, Solid Surface Counters, Solid Wood Cabinets, Walk-In Closet(s), Window Treatments
Heating Central, Electric
Cooling Central Air
Flooring Carpet, Ceramic Tile, Laminate
Furnishings Unfurnished
Fireplace false
Appliance Convection Oven, Dishwasher, Disposal, Dryer, Microwave, Range, Refrigerator, Washer, Water Filtration System, Water Purifier
Laundry Inside, Laundry Room
Exterior
Exterior Feature Irrigation System, Lighting, Rain Gutters, Sidewalk, Sliding Doors
Parking Features Garage Door Opener
Garage Spaces 2.0
Pool Child Safety Fence, Gunite, In Ground, Lighting, Salt Water, Screen Enclosure
Community Features Association Recreation - Owned, Deed Restrictions, Fishing, Pool, Sidewalks, Tennis Courts
Utilities Available Cable Connected, Electricity Available, Fiber Optics, Phone Available, Sewer Available, Sprinkler Recycled, Underground Utilities, Water Available
Amenities Available Cable TV, Clubhouse, Pool, Shuffleboard Court, Tennis Court(s)
Waterfront Description Pond
View Y/N 1
Water Access 1
Water Access Desc Pond
View Pool, Water
Roof Type Tile
Porch Deck, Patio, Screened
Attached Garage true
Garage true
Private Pool Yes
Building
Lot Description In County, Sidewalk, Paved
Entry Level One
Foundation Slab
Lot Size Range Up to 10,889 Sq. Ft.
Sewer Public Sewer
Water Canal/Lake For Irrigation, Public
Architectural Style Florida
Structure Type Block,Stucco
New Construction false
Construction Status No Contingency
Schools
Elementary Schools Garden Elementary
Middle Schools Venice Area Middle
High Schools Venice Senior High
Others
Pets Allowed Yes
HOA Fee Include Cable TV,Pool,Maintenance Grounds,Pool,Trash
Senior Community No
Ownership Fee Simple
Monthly Total Fees $265
Acceptable Financing Cash, Conventional, FHA, VA Loan
Membership Fee Required Required
Listing Terms Cash, Conventional, FHA, VA Loan
Special Listing Condition None
Read Less Info
Want to know what your home might be worth? Contact us for a FREE valuation!

Our team is ready to help you sell your home for the highest possible price ASAP

© 2024 My Florida Regional MLS DBA Stellar MLS. All Rights Reserved.
Bought with PREMIER SOTHEBYS INTL REALTY

"Molly's job is to find and attract mastery-based agents to the office, protect the culture, and make sure everyone is happy! "





