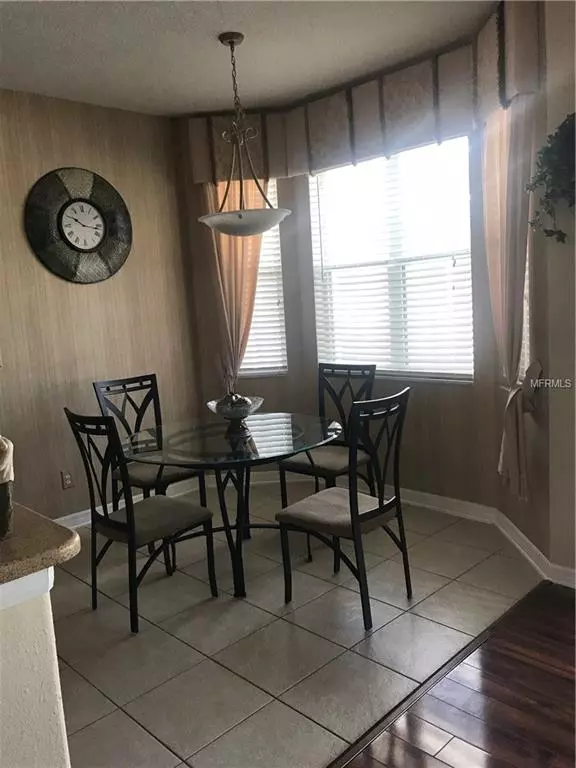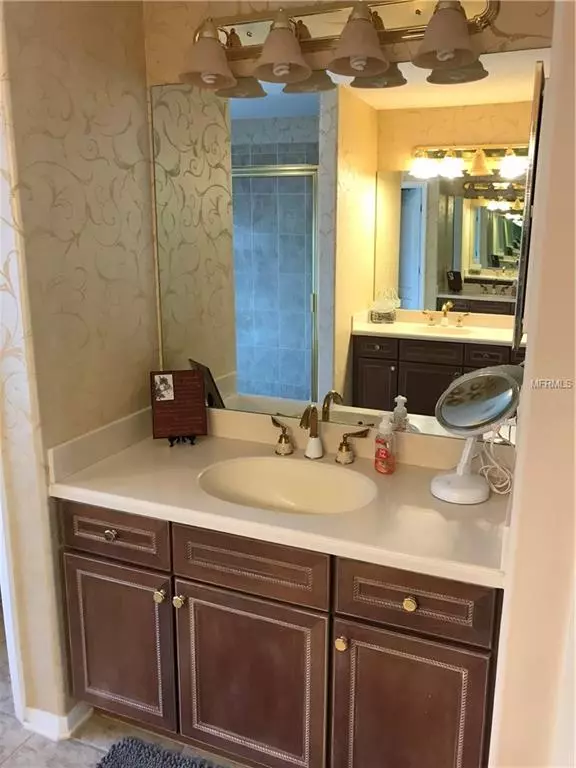$275,000
$285,000
3.5%For more information regarding the value of a property, please contact us for a free consultation.
3 Beds
3 Baths
2,744 SqFt
SOLD DATE : 05/10/2019
Key Details
Sold Price $275,000
Property Type Single Family Home
Sub Type Single Family Residence
Listing Status Sold
Purchase Type For Sale
Square Footage 2,744 sqft
Price per Sqft $100
Subdivision River Bend Phase 1A Lote 11 Block 8
MLS Listing ID T3160333
Sold Date 05/10/19
Bedrooms 3
Full Baths 3
Construction Status Inspections
HOA Fees $11
HOA Y/N Yes
Year Built 2006
Annual Tax Amount $4,095
Lot Size 8,276 Sqft
Acres 0.19
Property Description
Gorgeous immaculate 3/3/2 plus den room (game room) in Riverbend subdivision, with a fenced in backyard. Beautiful swimming pool with waterfall and multi color lighting with massage jets. precious formal model home with upgrade throughout the house. Window shades, curtains custom make.Nice open floor, separate formal and dining room. Huge master bedroom with Jacuzzi bath tub.
Riverbed amenities consist of a swimming pool plus Clubhouse complex with a Kiddie pool, playground and tennis courts. All measurements to be verify by buyers.
Location
State FL
County Hillsborough
Community River Bend Phase 1A Lote 11 Block 8
Zoning PD
Rooms
Other Rooms Loft
Interior
Interior Features Ceiling Fans(s), Eat-in Kitchen, L Dining, Open Floorplan, Split Bedroom
Heating Central, Heat Pump
Cooling Central Air
Flooring Ceramic Tile, Laminate
Fireplace false
Appliance Cooktop, Dishwasher, Disposal, Dryer, Exhaust Fan, Microwave, Range, Refrigerator, Washer
Exterior
Exterior Feature Balcony, Outdoor Grill, Sliding Doors
Parking Features Garage Door Opener
Garage Spaces 2.0
Pool Fiberglass, In Ground, Lighting, Screen Enclosure, Self Cleaning
Utilities Available BB/HS Internet Available, Cable Available, Fire Hydrant, Public, Sprinkler Meter, Street Lights
Roof Type Shingle
Attached Garage false
Garage true
Private Pool Yes
Building
Entry Level Two
Foundation Crawlspace
Lot Size Range Up to 10,889 Sq. Ft.
Sewer Public Sewer
Water None
Structure Type Block,Stucco
New Construction false
Construction Status Inspections
Others
Pets Allowed No
Senior Community No
Ownership Fee Simple
Monthly Total Fees $23
Acceptable Financing Cash, Conventional, FHA, VA Loan
Membership Fee Required Required
Listing Terms Cash, Conventional, FHA, VA Loan
Special Listing Condition None
Read Less Info
Want to know what your home might be worth? Contact us for a FREE valuation!

Our team is ready to help you sell your home for the highest possible price ASAP

© 2024 My Florida Regional MLS DBA Stellar MLS. All Rights Reserved.
Bought with 1ST PREMIER INTL PROPERTIES

"Molly's job is to find and attract mastery-based agents to the office, protect the culture, and make sure everyone is happy! "





