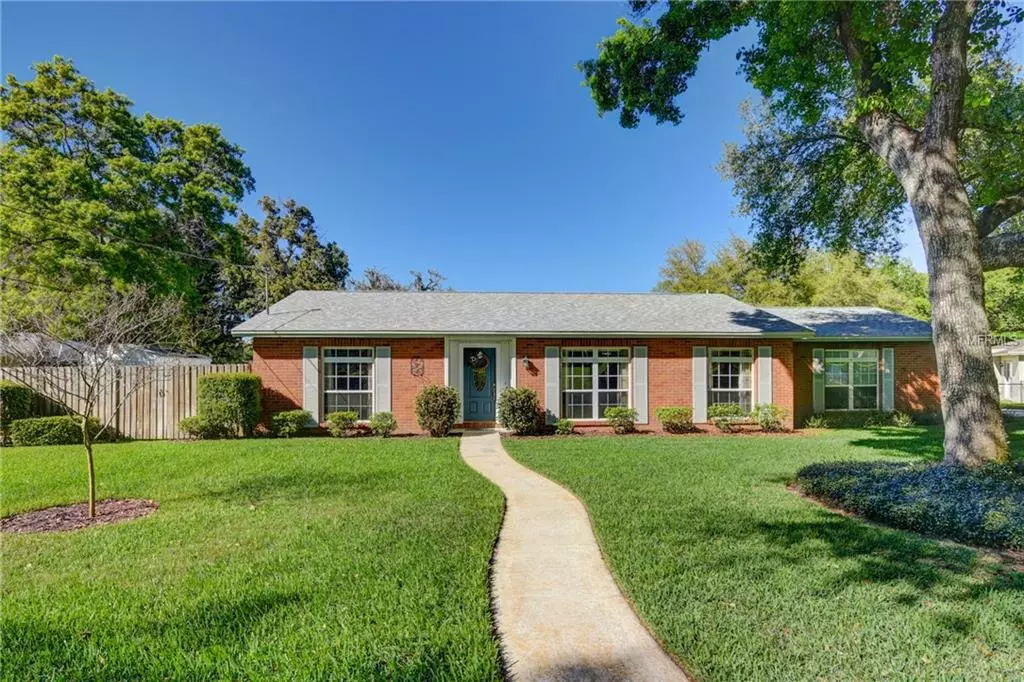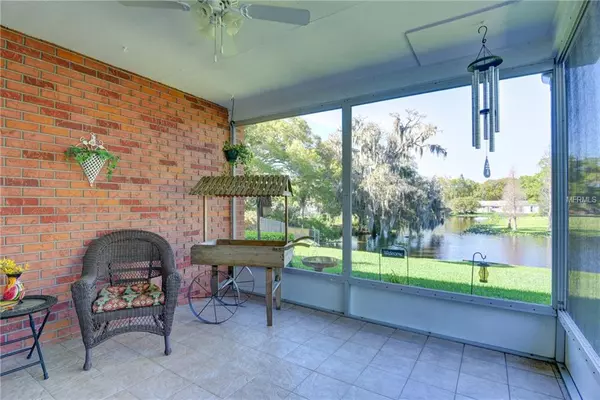$235,000
$234,000
0.4%For more information regarding the value of a property, please contact us for a free consultation.
3 Beds
2 Baths
1,638 SqFt
SOLD DATE : 05/13/2019
Key Details
Sold Price $235,000
Property Type Single Family Home
Sub Type Single Family Residence
Listing Status Sold
Purchase Type For Sale
Square Footage 1,638 sqft
Price per Sqft $143
Subdivision Green Meadow Estates
MLS Listing ID T3161404
Sold Date 05/13/19
Bedrooms 3
Full Baths 2
Construction Status No Contingency
HOA Y/N No
Year Built 1972
Annual Tax Amount $1,302
Lot Size 0.390 Acres
Acres 0.39
Lot Dimensions 116X145
Property Description
BEAUTIFULLY UPDATED HOME ON A LARGE LOT OVERLOOKING A PICTURESQUE POND ON A QUIET CUL-DE-SAC STREET. BEAUTIFULLY MANICURED LANDSCAPE WITH LARGE TREES FRONT AND BACK. TRANQUIL POND VIEW WILL AMAZE YOU. UPDATED, A BEAUTIFUL KITCHEN OVERLOOKS A SPACIOUS FAMILY ROOM. KITCHEN, FAMILY ROOM AND SCREENED PORCH HAVE SWEEPING VIEW OF THE BEAUTIFUL POND AND WILDLIFE. YOU HAVE TO SEE THIS SETTING TO BELIEVE IT. DOUBLE PANED WINDOWS THROUGH OUT. ALL APPLIANCES STAY WITH HOME INCLUDING WASHER AND DRYER. WHETHER YOU ARE LOOKING FOR A RETIREMENT HOME OR A HOME TO RAISE YOUR FAMILY, THIS HOME HAS IT ALL.
Location
State FL
County Hillsborough
Community Green Meadow Estates
Zoning RSC-6
Rooms
Other Rooms Attic, Breakfast Room Separate, Family Room
Interior
Interior Features Ceiling Fans(s), Kitchen/Family Room Combo, Living Room/Dining Room Combo, Skylight(s), Stone Counters, Window Treatments
Heating Central
Cooling Central Air
Flooring Ceramic Tile, Wood
Fireplace false
Appliance Dishwasher, Dryer, Electric Water Heater, Exhaust Fan, Microwave, Range, Range Hood, Refrigerator, Washer
Exterior
Exterior Feature Fence, French Doors, Irrigation System, Rain Gutters, Sliding Doors, Storage
Parking Features Boat, Garage Door Opener, Garage Faces Rear, Garage Faces Side, Oversized
Garage Spaces 2.0
Community Features None
Utilities Available BB/HS Internet Available, Cable Connected, Electricity Connected, Public, Sprinkler Meter, Street Lights
Waterfront Description Pond
View Y/N 1
Water Access 1
Water Access Desc Pond
View Water
Roof Type Shingle
Porch Deck, Patio, Porch, Screened
Attached Garage true
Garage true
Private Pool No
Building
Lot Description In County, Oversized Lot, Street Dead-End, Paved
Entry Level One
Foundation Slab
Lot Size Range 1/4 Acre to 21779 Sq. Ft.
Sewer Septic Tank
Water Public
Architectural Style Ranch
Structure Type Block,Stucco
New Construction false
Construction Status No Contingency
Schools
Elementary Schools Schmidt-Hb
Middle Schools Mclane-Hb
High Schools Brandon-Hb
Others
Pets Allowed Yes
Senior Community No
Ownership Fee Simple
Acceptable Financing Cash, Conventional, FHA, VA Loan
Listing Terms Cash, Conventional, FHA, VA Loan
Special Listing Condition None
Read Less Info
Want to know what your home might be worth? Contact us for a FREE valuation!

Our team is ready to help you sell your home for the highest possible price ASAP

© 2024 My Florida Regional MLS DBA Stellar MLS. All Rights Reserved.
Bought with COLDWELL BANKER RESIDENTIAL

"Molly's job is to find and attract mastery-based agents to the office, protect the culture, and make sure everyone is happy! "





