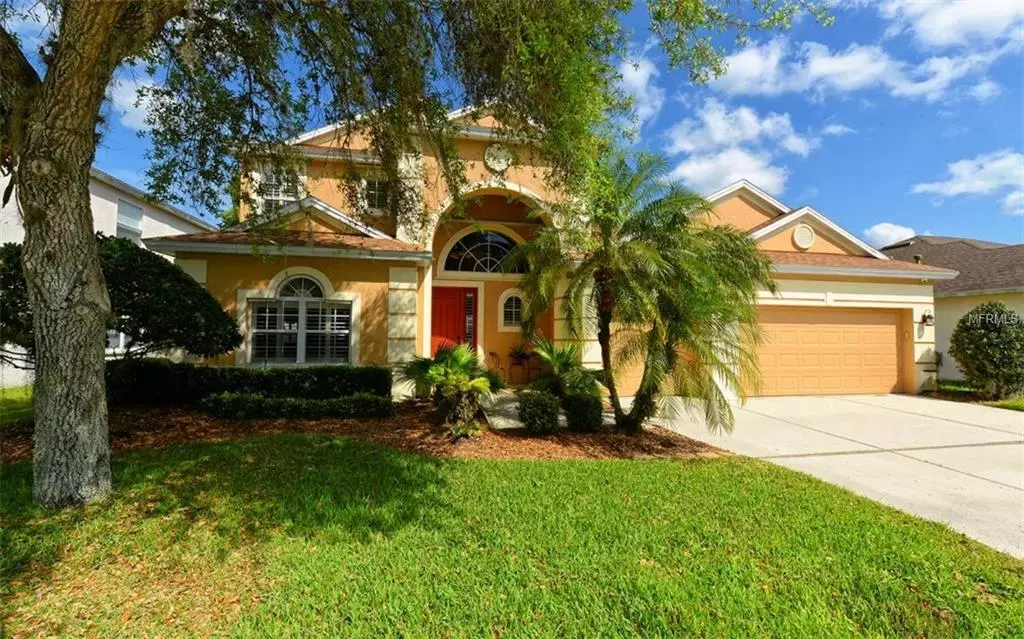$406,000
$419,000
3.1%For more information regarding the value of a property, please contact us for a free consultation.
3 Beds
4 Baths
3,048 SqFt
SOLD DATE : 06/23/2019
Key Details
Sold Price $406,000
Property Type Single Family Home
Sub Type Single Family Residence
Listing Status Sold
Purchase Type For Sale
Square Footage 3,048 sqft
Price per Sqft $133
Subdivision Woodridge Oaks
MLS Listing ID A4429716
Sold Date 06/23/19
Bedrooms 3
Full Baths 2
Half Baths 2
Construction Status Financing,Inspections
HOA Fees $50/ann
HOA Y/N Yes
Year Built 2003
Annual Tax Amount $3,235
Lot Size 7,405 Sqft
Acres 0.17
Property Description
Set on a tranquil pond in Woodridge Oaks, this three-bedroom home fuses wide open living spaces with exquisite details and idyllic outdoor environments. Sunlight sparkles in the entry foyer enhanced by high ceilings and a light and bright aesthetic. The formal living and dining room is perfectly suited for entertaining with wood floors, crown molding, and wall trim. The expansive kitchen boasts a center island, stainless appliances with gas stovetop, and eat-in café. A first-floor den adds to the spaciousness. The master suite is regal in size with its own reading nook, 2 large walk-in closets, and spa-like master bath. Upstairs, two additional bedrooms, a bath, and loft create a haven for loved ones to find their own privacy. Experience the beauty of Florida on the pool terrace where a new heater warms up the pool and spa with efficiency. A covered area is perfect for dining alfresco or watching the game. The yard is fenced-in, so you can let your four-legged friends run about care-free. A three-car garage, new roof and A/C, and hurricane shutters complete the picture. Located between Sarasota and Bradenton, experience the sights, sounds, and scenes of the region whether your tastes tend toward outdoor adventures, arts and culture, a day on the course, or beach-style bliss.
Location
State FL
County Manatee
Community Woodridge Oaks
Zoning PDR/WPE/
Direction E
Rooms
Other Rooms Den/Library/Office, Family Room, Formal Dining Room Separate, Great Room, Loft
Interior
Interior Features Ceiling Fans(s), Crown Molding, High Ceilings, Kitchen/Family Room Combo, Open Floorplan, Solid Surface Counters, Split Bedroom, Thermostat, Walk-In Closet(s), Window Treatments
Heating Heat Pump, Natural Gas
Cooling Central Air
Flooring Carpet, Ceramic Tile, Hardwood
Furnishings Unfurnished
Fireplace false
Appliance Convection Oven, Dishwasher, Disposal, Microwave, Refrigerator
Laundry Inside
Exterior
Exterior Feature Fence, Hurricane Shutters, Irrigation System, Sidewalk, Sliding Doors
Parking Features Driveway, Garage Door Opener
Garage Spaces 3.0
Pool Child Safety Fence, Heated, In Ground, Lighting, Outside Bath Access, Screen Enclosure
Utilities Available Cable Available, Electricity Connected, Natural Gas Connected
Waterfront Description Pond
View Y/N 1
View Water
Roof Type Shingle
Porch Covered, Screened
Attached Garage true
Garage true
Private Pool Yes
Building
Lot Description Sidewalk
Foundation Slab
Lot Size Range Up to 10,889 Sq. Ft.
Sewer Public Sewer
Water Public
Architectural Style Traditional
Structure Type Stucco
New Construction false
Construction Status Financing,Inspections
Schools
Elementary Schools Kinnan Elementary
Middle Schools Sara Scott Harllee Middle
High Schools Southeast High
Others
Pets Allowed Yes
Senior Community No
Ownership Fee Simple
Monthly Total Fees $50
Acceptable Financing Cash, Conventional, FHA, VA Loan
Membership Fee Required Required
Listing Terms Cash, Conventional, FHA, VA Loan
Special Listing Condition None
Read Less Info
Want to know what your home might be worth? Contact us for a FREE valuation!

Our team is ready to help you sell your home for the highest possible price ASAP

© 2024 My Florida Regional MLS DBA Stellar MLS. All Rights Reserved.
Bought with PREMIER SOTHEBYS INTL REALTY

"Molly's job is to find and attract mastery-based agents to the office, protect the culture, and make sure everyone is happy! "





