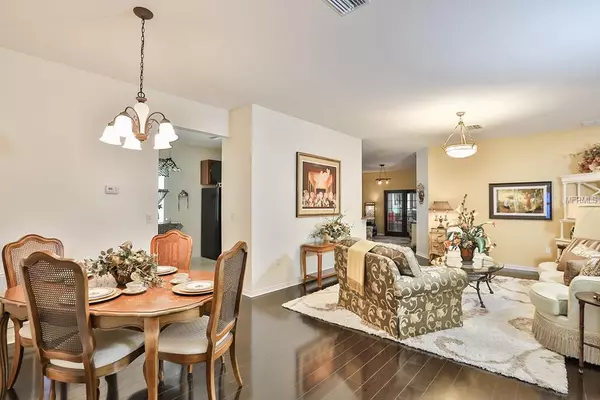$255,000
$259,900
1.9%For more information regarding the value of a property, please contact us for a free consultation.
4 Beds
2 Baths
1,908 SqFt
SOLD DATE : 06/21/2019
Key Details
Sold Price $255,000
Property Type Single Family Home
Sub Type Single Family Residence
Listing Status Sold
Purchase Type For Sale
Square Footage 1,908 sqft
Price per Sqft $133
Subdivision Kings Gate Sub
MLS Listing ID T3164473
Sold Date 06/21/19
Bedrooms 4
Full Baths 2
Construction Status Inspections
HOA Fees $50/mo
HOA Y/N Yes
Year Built 2010
Annual Tax Amount $2,411
Lot Size 6,534 Sqft
Acres 0.15
Property Description
MUST SEE THIS BEAUTIFUL 4 bed 2 bath home that's absolutely move-in ready! Low HOA and NO CDD fee! 1 owner 1 resident...... Looking for quality, convenience, location, thoughtful floor plan? This beautifully appointed home is nestled in an enclave of large trees and peaceful scenery. This home offers lots of upgrades. Mahogany floors in the main living area. Pella Tinted eco friendly air tight windows and wood window sills added. MacKenzie-Childs Kitchen. Commercial A/C with service contract under warranty. Sun Room. Culligan top grade water softener. Water heater that eliminates hard mineral odors. Infrared sauna in master bedroom. Exterior double painted with 10 yr warranty. Backyard Fenced with Led lighting throughout. Pavers on top of concrete in the back. Professionally installed gutters and shutters. Professional landscaping backyard large enough for a pool. Theater seating in family room. You don't want to miss out on this well kept gorgeous home! List attached with all updated for reference.
Location
State FL
County Hillsborough
Community Kings Gate Sub
Zoning PD
Interior
Interior Features Other
Heating Electric
Cooling Central Air
Flooring Other
Furnishings Unfurnished
Fireplace false
Appliance Dishwasher, Dryer, Range, Refrigerator, Washer
Exterior
Exterior Feature Fence
Garage Spaces 2.0
Utilities Available Public
Roof Type Shingle
Attached Garage true
Garage true
Private Pool No
Building
Entry Level One
Foundation Slab
Lot Size Range Up to 10,889 Sq. Ft.
Builder Name DR Horton
Sewer Public Sewer
Water Public
Architectural Style Contemporary
Structure Type Stucco
New Construction false
Construction Status Inspections
Schools
Elementary Schools Kingswood-Hb
Middle Schools Rodgers-Hb
High Schools Bloomingdale-Hb
Others
Pets Allowed Yes
Senior Community No
Ownership Fee Simple
Monthly Total Fees $50
Membership Fee Required Required
Special Listing Condition None
Read Less Info
Want to know what your home might be worth? Contact us for a FREE valuation!

Our team is ready to help you sell your home for the highest possible price ASAP

© 2024 My Florida Regional MLS DBA Stellar MLS. All Rights Reserved.
Bought with MAJESTIC REAL ESTATE SERVICES

"Molly's job is to find and attract mastery-based agents to the office, protect the culture, and make sure everyone is happy! "





