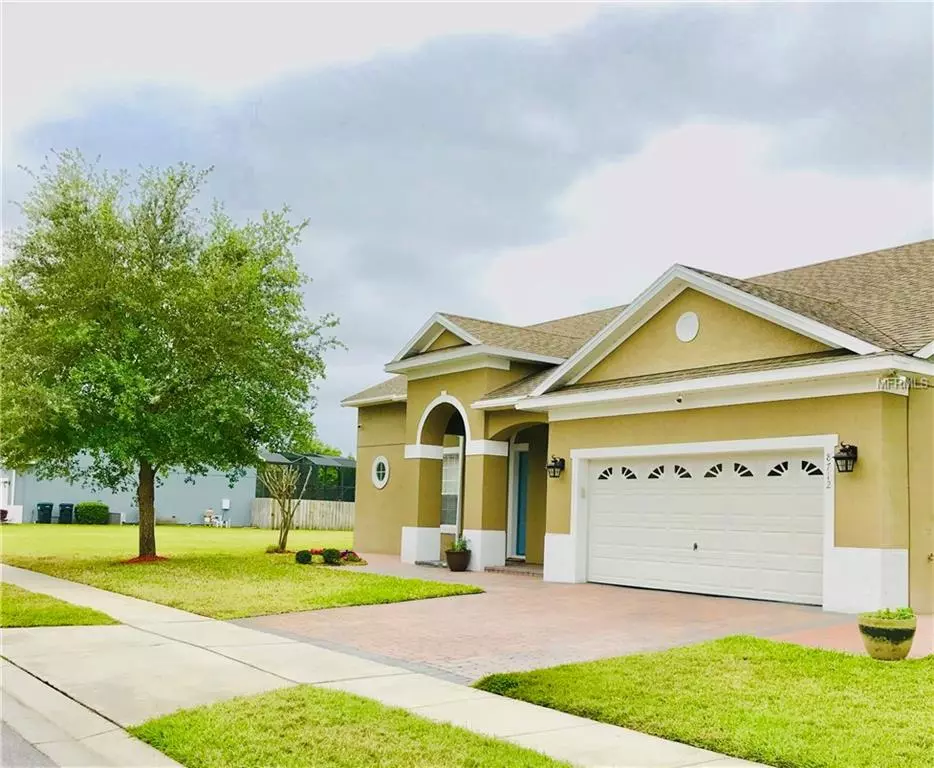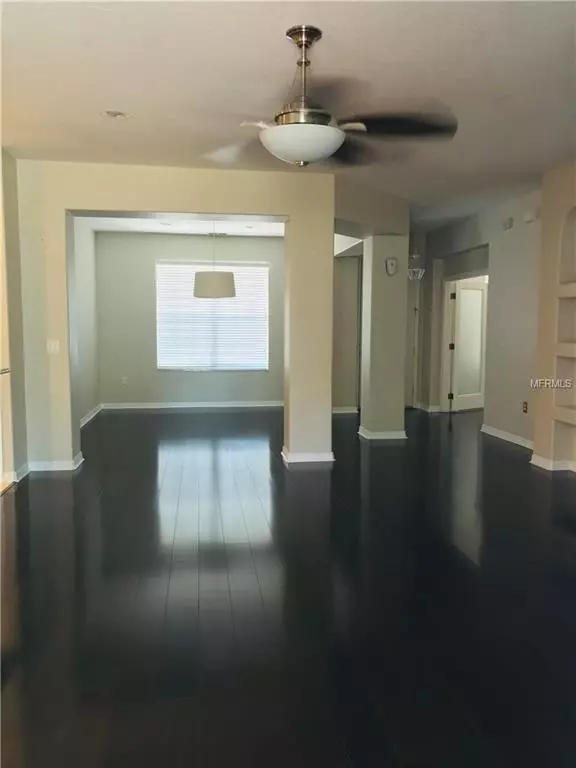$369,000
$369,000
For more information regarding the value of a property, please contact us for a free consultation.
4 Beds
4 Baths
3,076 SqFt
SOLD DATE : 07/28/2019
Key Details
Sold Price $369,000
Property Type Single Family Home
Sub Type Single Family Residence
Listing Status Sold
Purchase Type For Sale
Square Footage 3,076 sqft
Price per Sqft $119
Subdivision Irma Lakes
MLS Listing ID O5771338
Sold Date 07/28/19
Bedrooms 4
Full Baths 3
Half Baths 1
Construction Status Financing
HOA Fees $95/mo
HOA Y/N Yes
Year Built 2006
Annual Tax Amount $3,465
Lot Size 0.350 Acres
Acres 0.35
Property Description
AVAILABLE FOR IMMEDIATE OCCUPANCY!! **Open Floor Plan & Kitchen** **High Vaulted Ceilings** *Winter Park School District** Oversized lot**Private Back Yard** **Lawn care Included** Freshly Painted. If you love privacy, space and luxury, you will love this house. A spectacular gem tucked away in a quiet neighborhood just minutes from 417, East West 408 and I-4. Close to UCF, Valencia, Full Sail, Downtown Orlando, Research Park, Lockheed Martin, Winter Park, and Oviedo.
Master bedroom downstairs with over sized walk in closet. Upstairs 2 bedrooms with walk in closets, and computer nooks. Guest Suite with private bathroom, and a spacious loft wired for surround sound.
Upgraded floors through out. Upgraded Kitchen cupboards with granite and stainless steel appliances. Security system.
2 car garage. Extended driveway. Pavers all around the house. Pool has a Jacuzzi and a covered outdoor space to entertain or relax. Enjoy the privacy of the space and let the HOA take care of the landscaping.
Location
State FL
County Orange
Community Irma Lakes
Zoning R-1A
Rooms
Other Rooms Bonus Room, Loft
Interior
Interior Features Ceiling Fans(s)
Heating Central
Cooling Central Air
Flooring Carpet, Ceramic Tile, Laminate
Furnishings Unfurnished
Fireplace false
Appliance Dishwasher, Disposal, Microwave, Range, Refrigerator
Laundry Inside
Exterior
Exterior Feature French Doors, Rain Gutters, Sidewalk, Sprinkler Metered
Parking Features Driveway, Garage Door Opener
Garage Spaces 2.0
Pool Heated, In Ground, Outside Bath Access, Screen Enclosure
Community Features Sidewalks
Utilities Available Cable Available, Electricity Available, Public
View Pool, Trees/Woods, Water
Roof Type Shingle
Porch Covered, Enclosed, Front Porch, Patio, Screened
Attached Garage true
Garage true
Private Pool Yes
Building
Lot Description Oversized Lot, Unincorporated
Story 2
Entry Level Two
Foundation Slab
Lot Size Range 1/4 Acre to 21779 Sq. Ft.
Sewer Public Sewer
Water Public
Architectural Style Contemporary
Structure Type Block,Stucco
New Construction false
Construction Status Financing
Schools
Elementary Schools Cheney Elem
Middle Schools Glenridge Middle
High Schools Winter Park High
Others
Pets Allowed Yes
HOA Fee Include Maintenance Grounds
Senior Community No
Ownership Fee Simple
Monthly Total Fees $95
Membership Fee Required Required
Special Listing Condition None
Read Less Info
Want to know what your home might be worth? Contact us for a FREE valuation!

Our team is ready to help you sell your home for the highest possible price ASAP

© 2024 My Florida Regional MLS DBA Stellar MLS. All Rights Reserved.
Bought with NEXTHOME Z HOUSE REALTY

"Molly's job is to find and attract mastery-based agents to the office, protect the culture, and make sure everyone is happy! "





