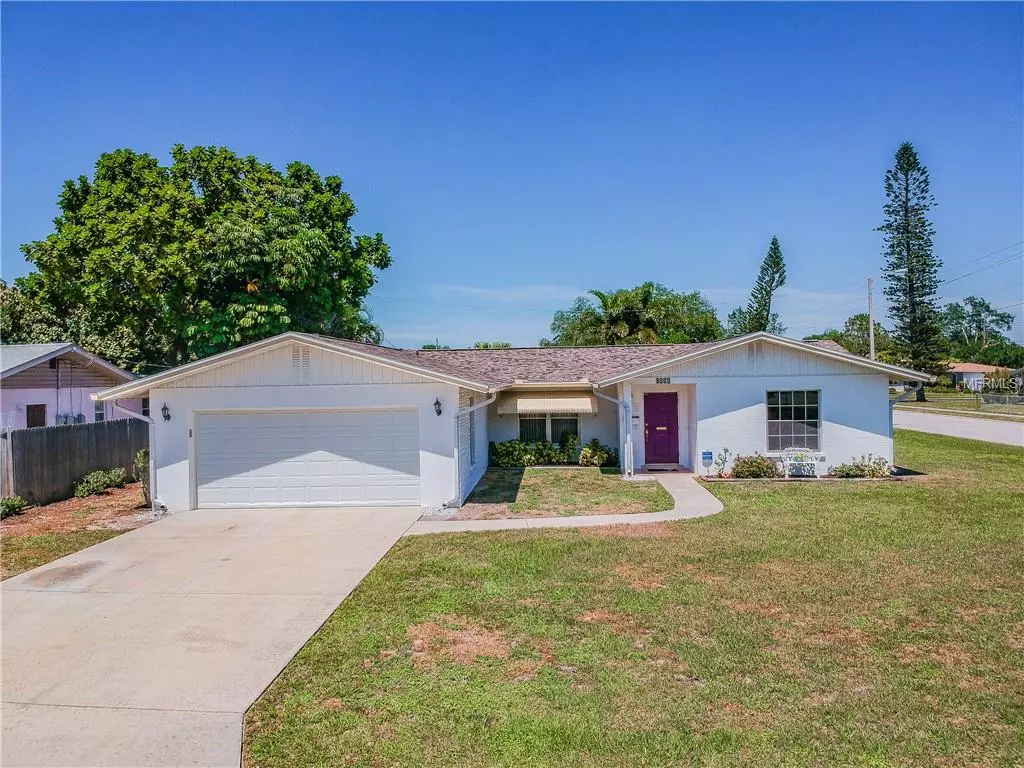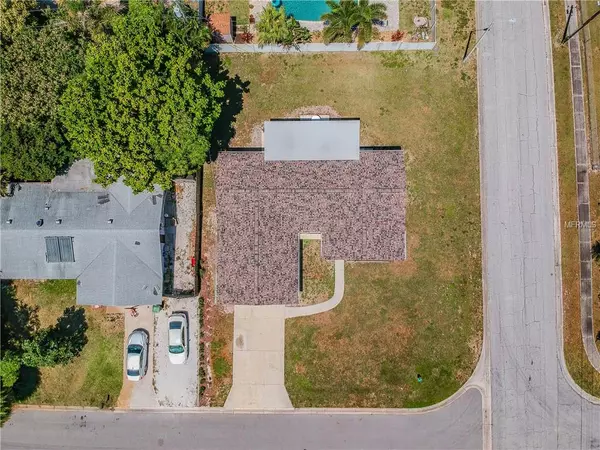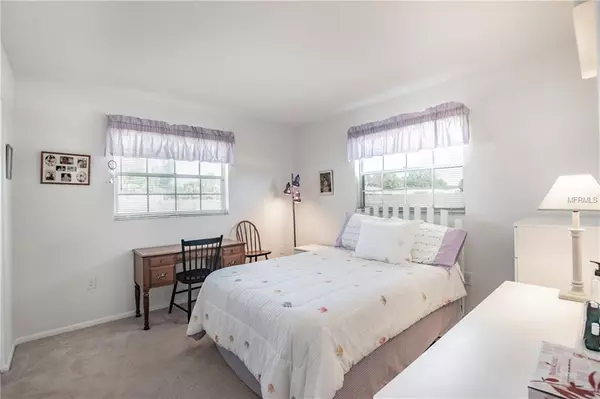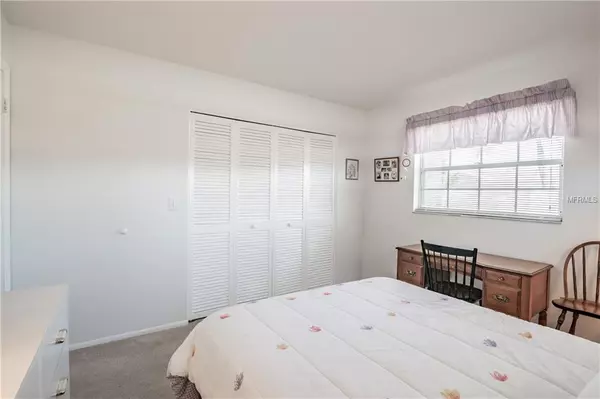$230,000
$249,900
8.0%For more information regarding the value of a property, please contact us for a free consultation.
3 Beds
2 Baths
1,553 SqFt
SOLD DATE : 08/22/2019
Key Details
Sold Price $230,000
Property Type Single Family Home
Sub Type Single Family Residence
Listing Status Sold
Purchase Type For Sale
Square Footage 1,553 sqft
Price per Sqft $148
Subdivision Mamie-G Sub
MLS Listing ID A4431798
Sold Date 08/22/19
Bedrooms 3
Full Baths 2
Construction Status Appraisal,Financing,Inspections
HOA Y/N No
Year Built 1973
Annual Tax Amount $697
Lot Size 8,712 Sqft
Acres 0.2
Property Description
Reduced $20,000. Everyone loves a split bedroom plan, large rooms, eat-in kitchen, separate dining room, spacious living room, and large, sunny Florida room. Flat and open backyard, partially fenced. Perfect for playground equipment, an extended patio or gardens. Boats, campers or trailers can be left in the backyard. Large garage with plenty of space for storage and/or workshop. Multiple spaces for parking in driveway. This house has been lovingly cared for and well maintained. The roof was replaced in 2017. Great location, close to schools, Robinson Preserve, the beaches, I-75, downtown Bradenton, and boat launches. This is a home with many possibilities-and its future can be yours. And, no CDDs, HOAs, or condo fess-keep your money and spend on your home! All information is believed to be accurate but please verify. UP TO $500 HOME WARRANTY INCLUDED!! All INFORMATION BELIEVE TO BE ACCURATE BUT SHOULD BE VERIFIED.
.
Location
State FL
County Manatee
Community Mamie-G Sub
Zoning R1B
Direction W
Rooms
Other Rooms Florida Room
Interior
Interior Features Eat-in Kitchen, Kitchen/Family Room Combo, Living Room/Dining Room Combo, Open Floorplan
Heating Central
Cooling Central Air
Flooring Carpet, Ceramic Tile
Furnishings Unfurnished
Fireplace false
Appliance Disposal, Electric Water Heater, Microwave, Range, Refrigerator
Laundry In Garage
Exterior
Exterior Feature Sidewalk, Storage
Garage Driveway, Open
Garage Spaces 2.0
Utilities Available BB/HS Internet Available, Cable Available, Cable Connected, Electricity Connected, Fire Hydrant, Phone Available, Sewer Available, Sewer Connected
Roof Type Shingle
Attached Garage true
Garage true
Private Pool No
Building
Lot Description Corner Lot, City Limits, Level, Near Public Transit, Sidewalk
Story 1
Entry Level One
Foundation Slab
Lot Size Range Up to 10,889 Sq. Ft.
Sewer Public Sewer
Water Public
Architectural Style Florida
Structure Type Block,Stucco
New Construction false
Construction Status Appraisal,Financing,Inspections
Others
Pets Allowed Yes
Senior Community No
Pet Size Extra Large (101+ Lbs.)
Ownership Fee Simple
Acceptable Financing Cash, Conventional, FHA, VA Loan
Listing Terms Cash, Conventional, FHA, VA Loan
Num of Pet 10+
Special Listing Condition None
Read Less Info
Want to know what your home might be worth? Contact us for a FREE valuation!

Our team is ready to help you sell your home for the highest possible price ASAP

© 2024 My Florida Regional MLS DBA Stellar MLS. All Rights Reserved.
Bought with WAGNER REALTY

"Molly's job is to find and attract mastery-based agents to the office, protect the culture, and make sure everyone is happy! "





