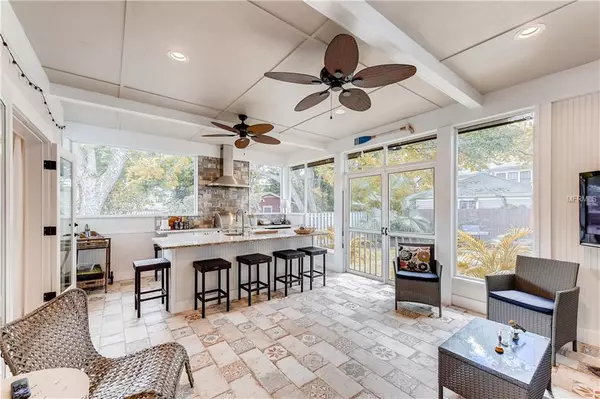$702,500
$700,000
0.4%For more information regarding the value of a property, please contact us for a free consultation.
4 Beds
5 Baths
3,142 SqFt
SOLD DATE : 05/28/2019
Key Details
Sold Price $702,500
Property Type Single Family Home
Sub Type Single Family Residence
Listing Status Sold
Purchase Type For Sale
Square Footage 3,142 sqft
Price per Sqft $223
Subdivision Nathans Rev Sub
MLS Listing ID O5772532
Sold Date 05/28/19
Bedrooms 4
Full Baths 4
Half Baths 1
Construction Status Appraisal,Financing,Inspections
HOA Y/N No
Year Built 1924
Annual Tax Amount $6,181
Lot Size 10,454 Sqft
Acres 0.24
Lot Dimensions 76x137
Property Description
Downtown living in a beautiful home that mixes historic elegance with modern conveniences on nearly 1/4 of an acre! This home has been lovingly restored to highlight all it's amazing details plus extended last year with a serene 490 sq.ft. master retreat. With it's beach-washed wood floors, sitting area, high ceilings and picture windows, you may want to just stay in the master bedroom, but why? You will find the most amazing master bath with a soaker clawfoot tub, frameless shower and a pair of walk-in closets. There is also a French door leading from the bedroom to the 322 sq. ft. outdoor living room and kitchen with a built-in natural gas grill with overhead exhaust, refrigerator, huge island and still plenty of space for seating. An entertainers dream!
In this home, you will encounter picture frame oak floors, a wood burning fireplace flanked by built-in shelves, and original stained glass windows. Hardwood cabinetry with granite counters and a matching granite tile floor make the kitchen unique. The second bedroom in the main house is huge with a walk-in closet and also has an attached bathroom (2 masters?). Out back is a newly constructed oversized garage with space for 2 cars and anything else you want. Next door to this is a guest bedroom featuring a custom Murphy bed and a half-bath. Upstairs you’ll find the gorgeous mother-in-law suite with no detail left out. This home includes all appliances in a neighborhood you'll never want to leave! An easy walk to Lake Eola and many restaurants.
Location
State FL
County Orange
Community Nathans Rev Sub
Zoning R-2B/T/HP
Rooms
Other Rooms Family Room, Formal Dining Room Separate, Inside Utility
Interior
Interior Features L Dining, Solid Wood Cabinets, Split Bedroom, Stone Counters, Walk-In Closet(s)
Heating Central, Electric, Heat Pump
Cooling Central Air
Flooring Granite, Wood
Fireplaces Type Living Room, Wood Burning
Furnishings Unfurnished
Fireplace true
Appliance Cooktop, Dishwasher, Disposal, Gas Water Heater, Microwave, Range, Refrigerator, Tankless Water Heater
Laundry Inside
Exterior
Exterior Feature Fence, Irrigation System, Outdoor Kitchen, Outdoor Shower, Rain Gutters, Sidewalk
Parking Features Driveway, Garage Door Opener, Off Street, On Street, Oversized
Garage Spaces 2.0
Utilities Available Electricity Connected, Natural Gas Connected, Public, Sewer Connected, Street Lights
Roof Type Shingle
Porch Covered, Patio, Rear Porch, Screened
Attached Garage false
Garage true
Private Pool No
Building
Lot Description Historic District, City Limits, Level, Near Public Transit, Oversized Lot, Sidewalk, Street Brick
Entry Level One
Foundation Crawlspace
Lot Size Range Up to 10,889 Sq. Ft.
Sewer Public Sewer
Water None
Architectural Style Historical
Structure Type Wood Frame
New Construction false
Construction Status Appraisal,Financing,Inspections
Schools
Elementary Schools Hillcrest Elem
High Schools Edgewater High
Others
Pets Allowed Yes
Senior Community No
Ownership Fee Simple
Acceptable Financing Cash, Conventional, FHA, VA Loan
Membership Fee Required None
Listing Terms Cash, Conventional, FHA, VA Loan
Num of Pet 3
Special Listing Condition None
Read Less Info
Want to know what your home might be worth? Contact us for a FREE valuation!

Our team is ready to help you sell your home for the highest possible price ASAP

© 2024 My Florida Regional MLS DBA Stellar MLS. All Rights Reserved.
Bought with ERA GRIZZARD REAL ESTATE

"Molly's job is to find and attract mastery-based agents to the office, protect the culture, and make sure everyone is happy! "





