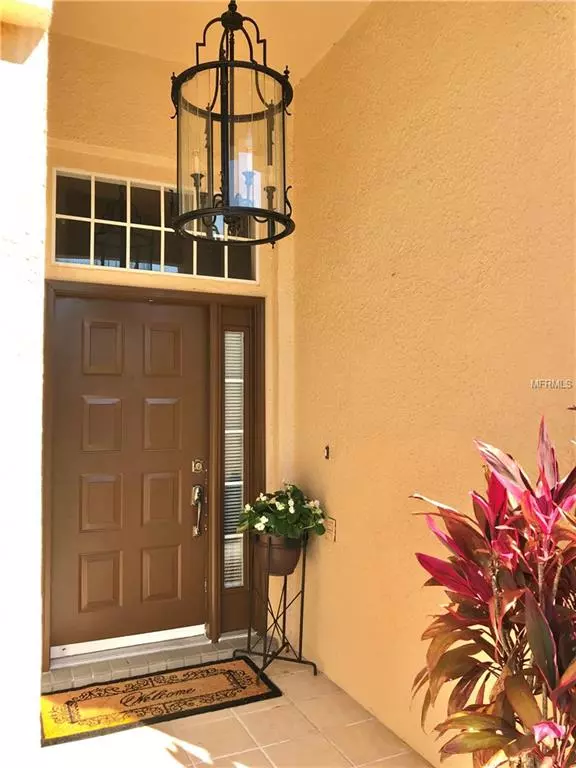$269,000
$269,000
For more information regarding the value of a property, please contact us for a free consultation.
4 Beds
2 Baths
1,979 SqFt
SOLD DATE : 06/05/2019
Key Details
Sold Price $269,000
Property Type Single Family Home
Sub Type Single Family Residence
Listing Status Sold
Purchase Type For Sale
Square Footage 1,979 sqft
Price per Sqft $135
Subdivision Islebrook Ph 01
MLS Listing ID O5774013
Sold Date 06/05/19
Bedrooms 4
Full Baths 2
Construction Status Financing,Inspections
HOA Fees $50/qua
HOA Y/N Yes
Year Built 1999
Annual Tax Amount $3,105
Lot Size 6,969 Sqft
Acres 0.16
Property Description
Beautiful 4 bedrooms 2 bathroom home with a private pool oasis and conservation view. This is a perfect location close to shopping and dining for both Hunters Creek and Lake Nona but without the high price tag for such a beautiful serene setting. The kitchen is fully equipped with wood cabinets, all the appliances, and granite counter tops. The kitchen is open to the breakfast area and large family room with vaulted ceilings for plenty of light. The 2 car garage includes a laundry tub and extra space for storage. The backyard is perfectly upgraded for entertaining with a covered patio, a large enclosed pool and spa, and overlooking a quiet natural conservation. All this with an affordable price and low HOA fees. Home Warranty Included. Make an appointment to view this home today.
Location
State FL
County Orange
Community Islebrook Ph 01
Zoning P-D
Interior
Interior Features Cathedral Ceiling(s), Eat-in Kitchen, Vaulted Ceiling(s)
Heating Central
Cooling Central Air
Flooring Carpet, Ceramic Tile
Furnishings Furnished
Fireplace false
Appliance Dishwasher, Dryer, Electric Water Heater, Range, Refrigerator, Washer
Laundry Laundry Room
Exterior
Exterior Feature Irrigation System, Sidewalk
Garage Spaces 2.0
Pool Gunite, In Ground, Screen Enclosure
Community Features Park, Playground
Utilities Available Cable Connected, Electricity Connected, Fire Hydrant, Public
View Pool, Trees/Woods
Roof Type Shingle
Porch Rear Porch, Screened
Attached Garage true
Garage true
Private Pool Yes
Building
Lot Description Sidewalk
Foundation Slab
Lot Size Range Up to 10,889 Sq. Ft.
Sewer Public Sewer
Water Public
Architectural Style Contemporary
Structure Type Block,Stucco
New Construction false
Construction Status Financing,Inspections
Schools
Elementary Schools Wyndham Lakes Elementary
Middle Schools Meadow Wood Middle
High Schools Cypress Creek High School
Others
Pets Allowed Yes
Senior Community No
Pet Size Extra Large (101+ Lbs.)
Ownership Fee Simple
Monthly Total Fees $50
Acceptable Financing Cash, Conventional, FHA
Membership Fee Required Required
Listing Terms Cash, Conventional, FHA
Num of Pet 2
Special Listing Condition None
Read Less Info
Want to know what your home might be worth? Contact us for a FREE valuation!

Our team is ready to help you sell your home for the highest possible price ASAP

© 2024 My Florida Regional MLS DBA Stellar MLS. All Rights Reserved.
Bought with FLORIDA REALTY INVESTMENTS

"Molly's job is to find and attract mastery-based agents to the office, protect the culture, and make sure everyone is happy! "





