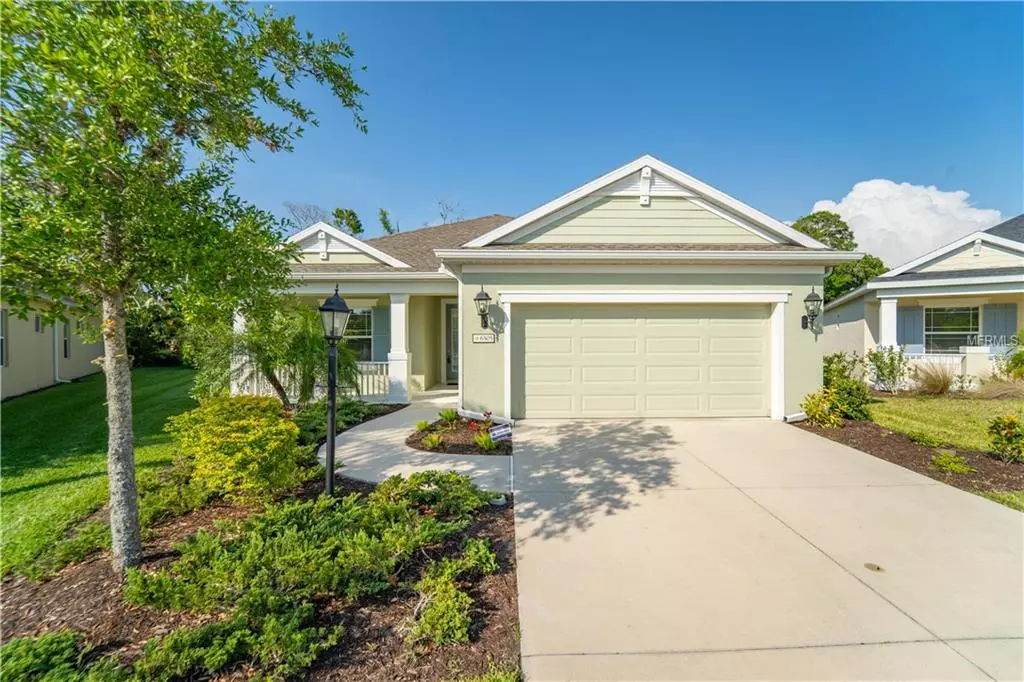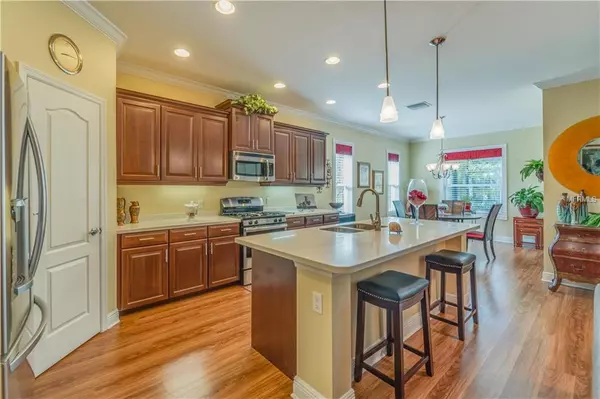$375,000
$379,000
1.1%For more information regarding the value of a property, please contact us for a free consultation.
3 Beds
3 Baths
2,248 SqFt
SOLD DATE : 08/16/2019
Key Details
Sold Price $375,000
Property Type Single Family Home
Sub Type Single Family Residence
Listing Status Sold
Purchase Type For Sale
Square Footage 2,248 sqft
Price per Sqft $166
Subdivision Woodbrook Ph I
MLS Listing ID A4432717
Sold Date 08/16/19
Bedrooms 3
Full Baths 2
Half Baths 1
Construction Status Appraisal,Inspections
HOA Fees $155/qua
HOA Y/N Yes
Year Built 2016
Annual Tax Amount $4,538
Lot Size 9,583 Sqft
Acres 0.22
Property Description
Upgrades abound in this well thought out home in the gated community of Woodbrook. The home is situated on the back of a cul-de-sac and has a private homesite with a preserve view. Entertain with family on the generous sized lanai and relax in the heated pool which offers a screened enclosure. This well appointed home features crown moulding throughout common areas, step ceiling in great room, luxury vinyl laminate floors throughout all the living areas, kitchen, and baths and so much more. Cook to your delight with cambria countertops, stainless steel appliances including gas cooktop stove, raised panel cabinets, breakfast bar and walk in pantry. Woodbrook offers A rated schools is gated and offers a community pool, playground, and sidewalks for all of your afternoon or evening strolls. Be sure to view the 3D tour of this home so you don't miss all the details. It's the next best thing to being in the home.
Location
State FL
County Manatee
Community Woodbrook Ph I
Zoning PDR/WPE/
Rooms
Other Rooms Den/Library/Office, Great Room, Inside Utility
Interior
Interior Features Ceiling Fans(s), Open Floorplan
Heating Central
Cooling Central Air
Flooring Carpet, Laminate
Furnishings Unfurnished
Fireplace false
Appliance Dishwasher, Disposal, Dryer, Electric Water Heater, Range, Refrigerator, Washer
Exterior
Exterior Feature Hurricane Shutters, Sliding Doors
Parking Features Driveway, Garage Door Opener
Garage Spaces 2.0
Pool Heated, In Ground
Community Features Deed Restrictions, Gated, Irrigation-Reclaimed Water, Playground, Pool, Sidewalks
Utilities Available Cable Connected, Electricity Connected, Natural Gas Connected, Public
Amenities Available Gated, Playground, Pool
View Park/Greenbelt, Trees/Woods
Roof Type Shingle
Porch Covered, Screened
Attached Garage true
Garage true
Private Pool Yes
Building
Lot Description Greenbelt, In County, Paved
Entry Level One
Foundation Slab
Lot Size Range Up to 10,889 Sq. Ft.
Builder Name Neal Communities
Sewer Public Sewer
Water Public
Architectural Style Ranch
Structure Type Block
New Construction false
Construction Status Appraisal,Inspections
Schools
Elementary Schools Robert E Willis Elementary
Middle Schools Braden River Middle
High Schools Braden River High
Others
Pets Allowed Yes
HOA Fee Include Pool,Management
Senior Community No
Ownership Fee Simple
Monthly Total Fees $155
Acceptable Financing Cash, Conventional, FHA, VA Loan
Membership Fee Required Required
Listing Terms Cash, Conventional, FHA, VA Loan
Special Listing Condition None
Read Less Info
Want to know what your home might be worth? Contact us for a FREE valuation!

Our team is ready to help you sell your home for the highest possible price ASAP

© 2024 My Florida Regional MLS DBA Stellar MLS. All Rights Reserved.
Bought with SARABAY SUNCOAST REALTY

"Molly's job is to find and attract mastery-based agents to the office, protect the culture, and make sure everyone is happy! "





