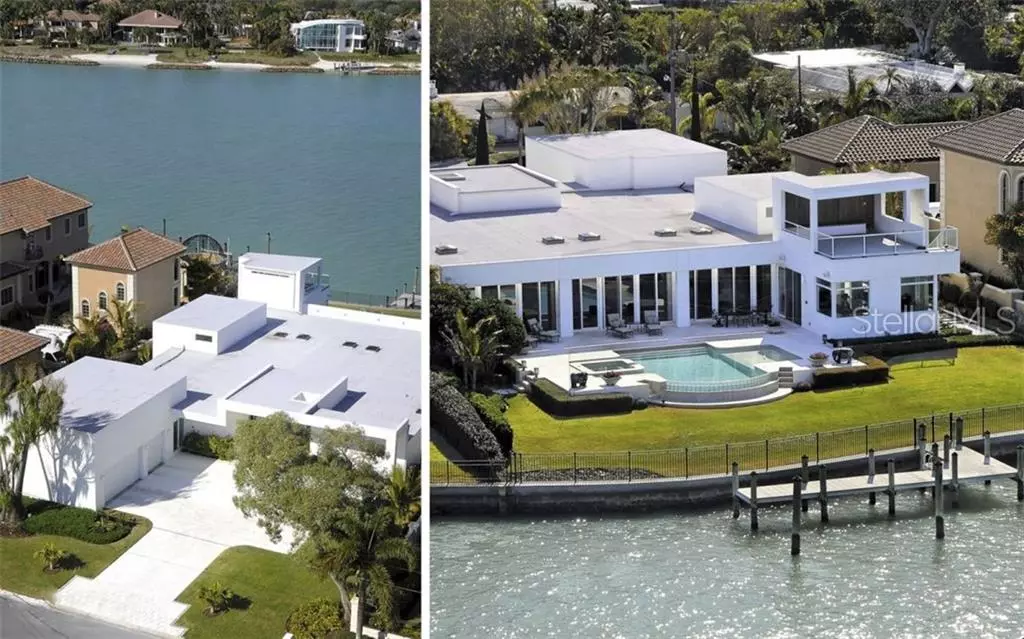$5,200,000
$5,600,000
7.1%For more information regarding the value of a property, please contact us for a free consultation.
4 Beds
5 Baths
6,250 SqFt
SOLD DATE : 10/19/2020
Key Details
Sold Price $5,200,000
Property Type Single Family Home
Sub Type Single Family Residence
Listing Status Sold
Purchase Type For Sale
Square Footage 6,250 sqft
Price per Sqft $832
Subdivision Lido C
MLS Listing ID A4432826
Sold Date 10/19/20
Bedrooms 4
Full Baths 4
Half Baths 1
Construction Status Inspections
HOA Fees $16/ann
HOA Y/N Yes
Year Built 2006
Annual Tax Amount $34,254
Lot Size 0.500 Acres
Acres 0.5
Property Description
DRAMATIC PRICE REDUCTION! LIDO SHORES WESTWAY DRIVE MASTERPIECE ON NEW PASS. Elegant home of 6,250 sq ft of living space on one floor with pool at living level. Oversized 3 car 2 story garage to accommodate lifts for a car collector. Classic interior with crown moldings featuring over 2,000 sq ft of open living area resting on magnificent marble slabs including drawing room, family room, dining & music areas. Separate large library. State of the art kitchen & wet bar that appear to float on New Pass and would delight the most discerning chef. Highest quality appliances-Wolf ovens and range with grill, Subzero refrigerator, beverage refrigerator and ice maker, Bosch dishwashers and a wine cooler. The rear of the residence presents walls of glass overlooking the dramatic pool surrounded by limestone perched on the sparkling sailboat water of New Pass w/dock and direct access to the Gulf of Mexico and Sarasota Bay. 2009 Addition/Renovation designed by Jonathan Parks Architects. Serene and private gardens and decks total more than 2,600 sq ft provide four entertaining areas including a reflecting pond and crowned by a rooftop pavilion for sunset gatherings. Tasteful landscaping designed by Robert Davie with Sarasota's tallest Pony Tail Palm & green lawns complete the front and water outdoor areas. The entertainment areas are complemented by 4 bedrooms, 4 full and one half baths. Generous storage and custom closets. Private gated Lido Shores Beach Access with pavilion. Just minutes to Longboat Key, St. Armands and downtown Sarasota. Murray Homes Maintenance Contract.
Location
State FL
County Sarasota
Community Lido C
Zoning RSF2
Rooms
Other Rooms Den/Library/Office
Interior
Interior Features Built-in Features, Ceiling Fans(s), Crown Molding, Eat-in Kitchen, Kitchen/Family Room Combo, Living Room/Dining Room Combo, Open Floorplan, Skylight(s), Solid Surface Counters, Thermostat, Walk-In Closet(s), Wet Bar, Window Treatments
Heating Central, Electric, Zoned
Cooling Central Air, Zoned
Flooring Carpet, Marble
Fireplaces Type Gas
Furnishings Unfurnished
Fireplace true
Appliance Bar Fridge, Built-In Oven, Cooktop, Dishwasher, Disposal, Dryer, Electric Water Heater, Exhaust Fan, Freezer, Ice Maker, Indoor Grill, Microwave, Range, Range Hood, Refrigerator, Washer, Wine Refrigerator
Laundry Laundry Room
Exterior
Exterior Feature Balcony, Irrigation System, Lighting, Outdoor Grill, Outdoor Shower, Rain Gutters, Sliding Doors
Parking Features Driveway, Garage Door Opener, Guest, On Street, Oversized
Garage Spaces 3.0
Pool Gunite, Heated, In Ground, Lighting
Utilities Available BB/HS Internet Available, Cable Connected, Electricity Connected, Natural Gas Connected, Phone Available, Public, Sewer Connected, Street Lights, Underground Utilities
Waterfront Description Gulf/Ocean to Bay
View Y/N 1
Water Access 1
Water Access Desc Beach - Access Deeded,Gulf/Ocean to Bay
View Pool, Water
Roof Type Other
Porch Deck, Patio
Attached Garage true
Garage true
Private Pool Yes
Building
Lot Description CoastalConstruction Control Line, City Limits, Oversized Lot, Street Dead-End
Entry Level One
Foundation Slab
Lot Size Range 1/2 to less than 1
Sewer Public Sewer
Water Public
Architectural Style Custom
Structure Type Block,Stucco
New Construction false
Construction Status Inspections
Schools
Elementary Schools Southside Elementary
Middle Schools Booker Middle
High Schools Booker High
Others
Pets Allowed Yes
Senior Community No
Ownership Fee Simple
Monthly Total Fees $16
Acceptable Financing Conventional
Membership Fee Required Optional
Listing Terms Conventional
Special Listing Condition None
Read Less Info
Want to know what your home might be worth? Contact us for a FREE valuation!

Our team is ready to help you sell your home for the highest possible price ASAP

© 2024 My Florida Regional MLS DBA Stellar MLS. All Rights Reserved.
Bought with PREMIER SOTHEBYS INTL REALTY

"Molly's job is to find and attract mastery-based agents to the office, protect the culture, and make sure everyone is happy! "





