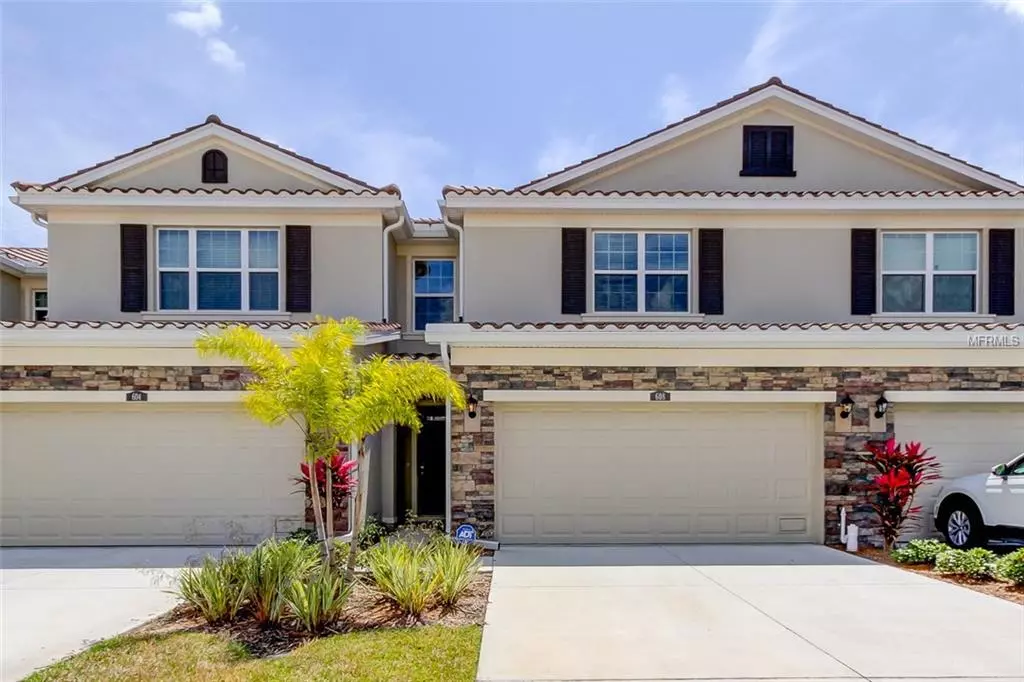$362,500
$379,900
4.6%For more information regarding the value of a property, please contact us for a free consultation.
3 Beds
3 Baths
1,995 SqFt
SOLD DATE : 05/31/2019
Key Details
Sold Price $362,500
Property Type Townhouse
Sub Type Townhouse
Listing Status Sold
Purchase Type For Sale
Square Footage 1,995 sqft
Price per Sqft $181
Subdivision Colonnade
MLS Listing ID T3167403
Sold Date 05/31/19
Bedrooms 3
Full Baths 2
Half Baths 1
Construction Status Inspections
HOA Fees $200/mo
HOA Y/N Yes
Year Built 2017
Annual Tax Amount $439
Lot Size 2,613 Sqft
Acres 0.06
Property Description
This townhouse is located in the beautiful Colonnade community and offers a gorgeous Ashton 3 bedroom floor plan with a 2 car garage & a beautiful tile barrel roof. Amenities include relaxing outdoor pool cabana with fire pit & grill as well as a community park. This 3/2.5/2 Townhouse is ALL BLOCK construction with Hurricane Shutters. This roomy home feels more like a single-family home with an open concept kitchen, large family room with custom built accent wood wall, and casual dining area connected to a covered lanai. The finely appointed kitchen features a large island perfect for bar-style eating or entertaining, pantry, plenty of counter space, and 36” cabinets with crown molding. This beautiful home is complete with stainless steel kitchen appliances including side-by-side refrigerator, built-in dishwasher, electric range, and microwave hood. Downstairs there is also a powder bath and a two-car garage. The Owner’s Suite includes a large bedroom, walk-in closet, double vanity, large corner shower, and separate linen closet. A loft provides an extra area for work or play, and two other bedrooms, both with walk-in closets and ceiling fans with lights, share a second bath. Enjoy convenient access to the upstairs laundry room. Additional upgrades include, ADT Pulse security system with DVR and 3 cameras plus a MyQ Smart Garage Door opener. Don't miss your opportunity to see this gorgeous townhouse located close to beautiful downtown St. Pete filled with restaurants, shopping and beautiful water views!!
Location
State FL
County Pinellas
Community Colonnade
Direction N
Interior
Interior Features Living Room/Dining Room Combo, Walk-In Closet(s)
Heating Central, Heat Pump
Cooling Central Air
Flooring Carpet, Ceramic Tile
Fireplace false
Appliance Built-In Oven, Dishwasher, Microwave, Range, Refrigerator
Exterior
Exterior Feature Hurricane Shutters, Irrigation System
Parking Features Garage Door Opener, On Street
Garage Spaces 2.0
Community Features Deed Restrictions, Gated, Pool
Utilities Available BB/HS Internet Available, Cable Available, Electricity Available, Street Lights
Amenities Available Gated, Pool
Roof Type Tile
Porch Covered, Enclosed, Patio
Attached Garage true
Garage true
Private Pool No
Building
Lot Description City Limits, Paved
Entry Level Two
Foundation Slab
Lot Size Range Up to 10,889 Sq. Ft.
Builder Name D.R. Horton
Sewer None
Water Public
Structure Type Block,Stone,Stucco
New Construction false
Construction Status Inspections
Schools
Elementary Schools John M Sexton Elementary-Pn
Middle Schools Meadowlawn Middle-Pn
High Schools Northeast High-Pn
Others
Pets Allowed Yes
HOA Fee Include Pool,Insurance,Maintenance Grounds,Private Road,Sewer,Trash,Water
Senior Community No
Ownership Fee Simple
Monthly Total Fees $200
Acceptable Financing Cash, Conventional, FHA, VA Loan
Membership Fee Required Required
Listing Terms Cash, Conventional, FHA, VA Loan
Num of Pet 2
Special Listing Condition None
Read Less Info
Want to know what your home might be worth? Contact us for a FREE valuation!

Our team is ready to help you sell your home for the highest possible price ASAP

© 2024 My Florida Regional MLS DBA Stellar MLS. All Rights Reserved.
Bought with FUTURE HOME REALTY INC

"Molly's job is to find and attract mastery-based agents to the office, protect the culture, and make sure everyone is happy! "





