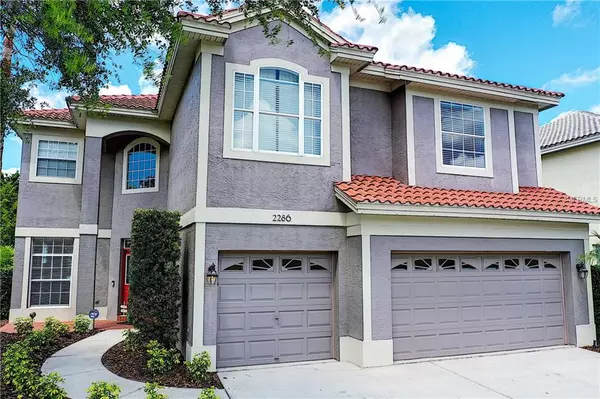$542,500
$535,000
1.4%For more information regarding the value of a property, please contact us for a free consultation.
5 Beds
3 Baths
3,510 SqFt
SOLD DATE : 06/03/2019
Key Details
Sold Price $542,500
Property Type Single Family Home
Sub Type Single Family Residence
Listing Status Sold
Purchase Type For Sale
Square Footage 3,510 sqft
Price per Sqft $154
Subdivision Highland Woods
MLS Listing ID U8039283
Sold Date 06/03/19
Bedrooms 5
Full Baths 3
Construction Status No Contingency
HOA Fees $60/ann
HOA Y/N Yes
Year Built 2003
Annual Tax Amount $6,080
Lot Size 8,712 Sqft
Acres 0.2
Lot Dimensions 60X145
Property Description
Coveted Dunedin family home in the upscale gated subdivision of Highland Woods. Gorgeous finishes include cherry cabinets, granite counters, engineered cherry wood floors and barrel tile roof. The gourmet kitchen is open to the family room. Windows across the back of the home face the lanai and screen-enclosed, heated pool and spill-over spa. There are too many feature to list. Make your viewing appointment today. Check out the 3-D virtual tour link to get a preview of what is in store for you. There is one bedroom and a pool bath on the ground floor. Upstairs you will find a HUGE master bedroom, three additional bedrooms and a very large BONUS ROOM. The over-sized master bedroom has room for a seating area and an equally spacious en-suite bathroom that you will love. The master closet has a custom storage system. Vinyl fenced back yard, Aqua-Link remote pool/spa controls, security system, garage storage lofts, inside utility, large pantry, surround sound are just some of the nice features. A one year warranty is included for your peace of mind. Act fast on this one. Room sizes rounded to the nearest foot. Buyer to verify exact measurements.
Location
State FL
County Pinellas
Community Highland Woods
Zoning SFR
Rooms
Other Rooms Attic, Bonus Room, Breakfast Room Separate, Den/Library/Office, Family Room, Formal Dining Room Separate, Formal Living Room Separate, Great Room, Inside Utility, Loft
Interior
Interior Features Cathedral Ceiling(s), Ceiling Fans(s), Eat-in Kitchen, High Ceilings, Kitchen/Family Room Combo, Living Room/Dining Room Combo, Stone Counters, Thermostat, Vaulted Ceiling(s), Walk-In Closet(s), Wet Bar, Window Treatments
Heating Central, Electric, Heat Pump
Cooling Central Air
Flooring Carpet, Ceramic Tile, Wood
Furnishings Unfurnished
Fireplace false
Appliance Dishwasher, Disposal, Dryer, Electric Water Heater, Exhaust Fan, Ice Maker, Microwave, Range, Refrigerator, Washer
Laundry Inside, Laundry Room
Exterior
Exterior Feature Fence, Irrigation System, Lighting, Rain Gutters, Satellite Dish, Sidewalk, Sliding Doors, Sprinkler Metered
Parking Features Garage Door Opener, Oversized
Garage Spaces 3.0
Pool Gunite, Heated, In Ground, Pool Sweep, Screen Enclosure
Community Features Deed Restrictions, Gated
Utilities Available Cable Available, Fire Hydrant, Sprinkler Recycled
Amenities Available Gated
View Pool
Roof Type Tile
Porch Covered, Deck, Patio, Porch, Screened
Attached Garage true
Garage true
Private Pool Yes
Building
Lot Description City Limits, Sidewalk, Paved
Story 2
Entry Level Two
Foundation Slab
Lot Size Range Up to 10,889 Sq. Ft.
Builder Name Rottlund
Sewer Public Sewer
Water Public
Architectural Style Contemporary
Structure Type Block,Stucco
New Construction false
Construction Status No Contingency
Schools
Elementary Schools Curlew Creek Elementary-Pn
Middle Schools Palm Harbor Middle-Pn
High Schools Dunedin High-Pn
Others
Pets Allowed Yes
Senior Community No
Ownership Fee Simple
Monthly Total Fees $60
Acceptable Financing Cash, Conventional
Membership Fee Required Required
Listing Terms Cash, Conventional
Special Listing Condition None
Read Less Info
Want to know what your home might be worth? Contact us for a FREE valuation!

Our team is ready to help you sell your home for the highest possible price ASAP

© 2024 My Florida Regional MLS DBA Stellar MLS. All Rights Reserved.
Bought with COASTAL PROPERTIES GROUP INTER

"Molly's job is to find and attract mastery-based agents to the office, protect the culture, and make sure everyone is happy! "





