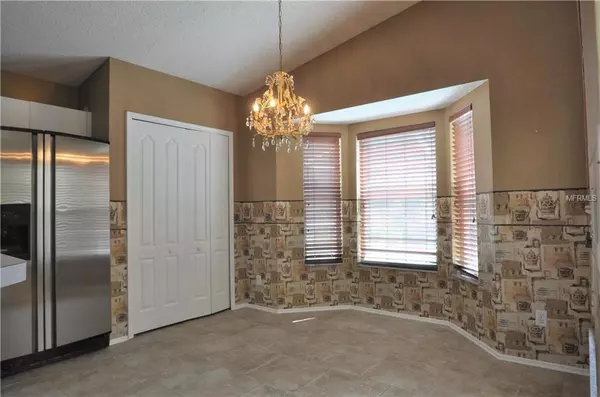$317,500
$329,000
3.5%For more information regarding the value of a property, please contact us for a free consultation.
4 Beds
2 Baths
1,880 SqFt
SOLD DATE : 05/30/2019
Key Details
Sold Price $317,500
Property Type Single Family Home
Sub Type Single Family Residence
Listing Status Sold
Purchase Type For Sale
Square Footage 1,880 sqft
Price per Sqft $168
Subdivision Coventry Village Ph Ii-A
MLS Listing ID U8041765
Sold Date 05/30/19
Bedrooms 4
Full Baths 2
Construction Status Appraisal,Financing,Inspections
HOA Fees $63/mo
HOA Y/N Yes
Year Built 1995
Annual Tax Amount $2,803
Lot Size 8,712 Sqft
Acres 0.2
Property Description
Honey stop the car! If you are looking for a private preserve lot in the heart of the East Lake Corridor, with a pool and spa AND 4 bedrooms, all for under $330K, this is it. FEMA Flood determination letter letter available exempting property from flood zone. Check out the sparkling pool with spill over spa and ...Oh the view, backing up the the Brooker Creek Preserve. Updated appliances, updated master bath, upgraded tile flooring in the living area, inside laundry and extra cabinets, newer three tab dimensional roof 2011,o water softener, no CDD, great schools, close to shopping, golfing, John Chesnut Park, Pinellas trail, etc. Friendly neighborhood orchestrating Holiday and Social events through out the year. This is a place you will love coming to enjoy calling HOME! All measurements are approximate and should be verified by buyer. Chandelier in formal dining room does not convey.
Location
State FL
County Pinellas
Community Coventry Village Ph Ii-A
Zoning RPD-2.5_1.
Rooms
Other Rooms Attic, Formal Dining Room Separate, Formal Living Room Separate, Great Room, Inside Utility
Interior
Interior Features Cathedral Ceiling(s), Ceiling Fans(s), Eat-in Kitchen, High Ceilings, Kitchen/Family Room Combo, Walk-In Closet(s), Window Treatments
Heating Central, Electric
Cooling Central Air
Flooring Carpet, Ceramic Tile, Vinyl
Fireplace false
Appliance Dishwasher, Disposal, Electric Water Heater, Range, Range Hood, Refrigerator, Water Softener
Laundry Inside
Exterior
Exterior Feature Irrigation System, Sidewalk, Sliding Doors, Sprinkler Metered
Garage Spaces 2.0
Pool Auto Cleaner, In Ground, Screen Enclosure
Community Features Deed Restrictions, Playground
Utilities Available Cable Available, Electricity Connected, Public, Sprinkler Meter
Amenities Available Playground
View Park/Greenbelt, Trees/Woods
Roof Type Shingle
Porch Covered, Front Porch, Patio, Screened
Attached Garage true
Garage true
Private Pool Yes
Building
Lot Description Conservation Area, Greenbelt, In County, Irregular Lot, Sidewalk
Entry Level One
Foundation Slab
Lot Size Range 1/4 Acre to 21779 Sq. Ft.
Builder Name WESTFIELD DEV CORP
Sewer Public Sewer
Water None
Architectural Style Florida
Structure Type Block,Stucco
New Construction false
Construction Status Appraisal,Financing,Inspections
Schools
Elementary Schools Cypress Woods Elementary-Pn
Middle Schools Carwise Middle-Pn
High Schools East Lake High-Pn
Others
Pets Allowed No
HOA Fee Include Trash
Senior Community No
Ownership Fee Simple
Monthly Total Fees $63
Acceptable Financing Cash, Conventional, FHA, VA Loan
Membership Fee Required Required
Listing Terms Cash, Conventional, FHA, VA Loan
Special Listing Condition None
Read Less Info
Want to know what your home might be worth? Contact us for a FREE valuation!

Our team is ready to help you sell your home for the highest possible price ASAP

© 2024 My Florida Regional MLS DBA Stellar MLS. All Rights Reserved.
Bought with KELLER WILLIAMS REALTY

"Molly's job is to find and attract mastery-based agents to the office, protect the culture, and make sure everyone is happy! "





