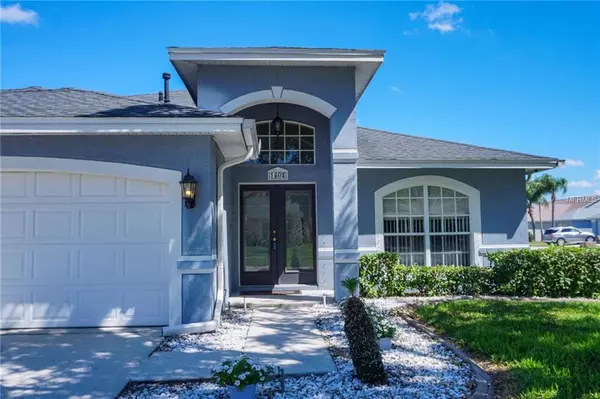$250,000
$250,000
For more information regarding the value of a property, please contact us for a free consultation.
3 Beds
2 Baths
1,963 SqFt
SOLD DATE : 06/14/2019
Key Details
Sold Price $250,000
Property Type Single Family Home
Sub Type Single Family Residence
Listing Status Sold
Purchase Type For Sale
Square Footage 1,963 sqft
Price per Sqft $127
Subdivision Watermill 03 At Providence Lakes
MLS Listing ID T3168859
Sold Date 06/14/19
Bedrooms 3
Full Baths 2
Construction Status Financing
HOA Fees $31/ann
HOA Y/N Yes
Year Built 1998
Annual Tax Amount $1,640
Lot Size 7,840 Sqft
Acres 0.18
Lot Dimensions 75X102
Property Description
Providence Lakes Beauty! Come check out this spacious home in the quiet desirable Providence Lakes Community. A great neighborhood in South Brandon, that is convenient to shopping, restaurants, entertainment, and major roadways and two interstate systems. the home features cathedral ceilings, a large family room, separate dining area, large screened patio and spacious 3 car garage that can accommodate an extra long truck. The kitchen with sufficient cabinet space, has a breakfast bar and breakfast nook. There is plenty of storage space in the laundry room and spacious pantry. The master suite offers a large bedroom with walk in closet and vanity with his and her sinks and glass enclosed shower. Walk out from the family room to the screen enclosed patio, where you can enjoy entertaining or just relaxing. All this on an oversized corner lot. Roof install 1/2010, water heater 11/2017, AC 5/2008, Whole house plumbing replaced 12/2018
Location
State FL
County Hillsborough
Community Watermill 03 At Providence Lakes
Zoning PD
Rooms
Other Rooms Attic, Inside Utility
Interior
Interior Features Ceiling Fans(s), Split Bedroom, Vaulted Ceiling(s), Walk-In Closet(s)
Heating Natural Gas
Cooling Central Air
Flooring Laminate, Tile
Fireplace false
Appliance Dishwasher, Disposal, Dryer, Gas Water Heater, Microwave, Range, Refrigerator, Washer, Water Softener
Exterior
Exterior Feature Fence, Hurricane Shutters, Sidewalk, Sliding Doors
Garage Spaces 3.0
Utilities Available Cable Available, Public, Sewer Connected, Street Lights, Underground Utilities
Roof Type Shingle
Attached Garage true
Garage true
Private Pool No
Building
Foundation Slab
Lot Size Range Up to 10,889 Sq. Ft.
Sewer Public Sewer
Water None
Structure Type Block,Stucco
New Construction false
Construction Status Financing
Others
Pets Allowed Yes
Senior Community No
Ownership Fee Simple
Monthly Total Fees $31
Membership Fee Required Required
Special Listing Condition None
Read Less Info
Want to know what your home might be worth? Contact us for a FREE valuation!

Our team is ready to help you sell your home for the highest possible price ASAP

© 2024 My Florida Regional MLS DBA Stellar MLS. All Rights Reserved.
Bought with EATON REALTY,LLC

"Molly's job is to find and attract mastery-based agents to the office, protect the culture, and make sure everyone is happy! "





