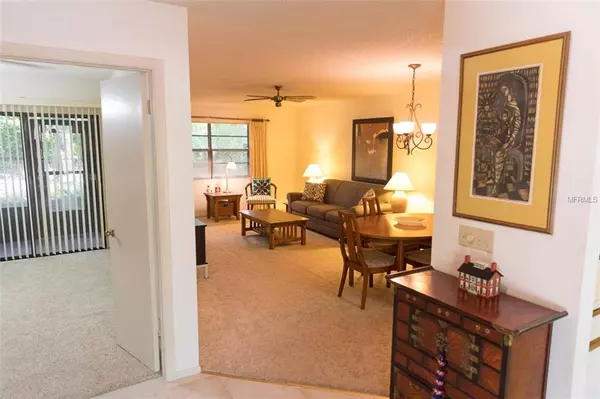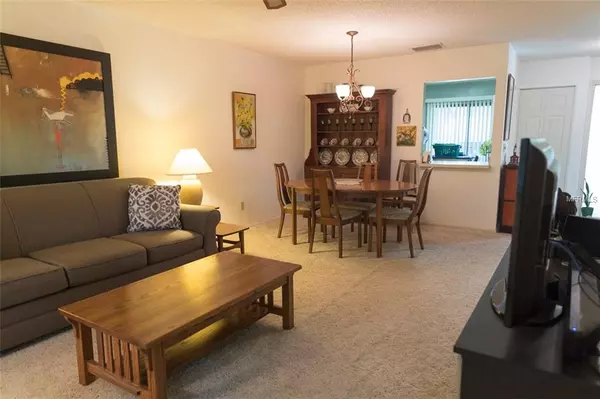$145,000
$149,900
3.3%For more information regarding the value of a property, please contact us for a free consultation.
2 Beds
2 Baths
1,120 SqFt
SOLD DATE : 06/24/2019
Key Details
Sold Price $145,000
Property Type Single Family Home
Sub Type Villa
Listing Status Sold
Purchase Type For Sale
Square Footage 1,120 sqft
Price per Sqft $129
Subdivision Strathmore Gate East
MLS Listing ID U8041124
Sold Date 06/24/19
Bedrooms 2
Full Baths 2
Construction Status Appraisal,Financing
HOA Fees $330/mo
HOA Y/N Yes
Year Built 1984
Annual Tax Amount $671
Lot Size 2,613 Sqft
Acres 0.06
Property Description
Welcoming and super well-maintained villa in Palm Harbor. The current owner has resided in this comfortable space for 16 years and has truly enjoyed the villas spacious floor plan, the community amenities, and location. Throughout their ownership, the most important updates have been made. The following have been replaced or updated: 2016 water heater, washer & dryer, and water softener, 2015 new Air conditioner, 2014 both guest bath and master bath were updated, 2013 refrigerator, range, microwave, and dishwasher, and in 2010 the peaceful lanai enclosure was replaced. You'll find it difficult to find another villa or condo this clean and cared for. Schedule your private showing to tour the community and see how peaceful, efficient, and roomy this 2 bed 2 bath villa really is. Make this your home today!!
Location
State FL
County Pinellas
Community Strathmore Gate East
Zoning RPD-5
Interior
Interior Features Living Room/Dining Room Combo, Open Floorplan, Split Bedroom, Walk-In Closet(s)
Heating Central
Cooling Central Air
Flooring Carpet
Fireplace false
Appliance Dishwasher, Dryer, Range, Refrigerator, Washer
Exterior
Exterior Feature Lighting, Storage
Community Features Buyer Approval Required, Pool, Tennis Courts
Utilities Available Public
Amenities Available Pool, Tennis Court(s)
Roof Type Shingle
Porch Screened
Attached Garage false
Garage false
Private Pool No
Building
Story 1
Entry Level One
Foundation Slab
Lot Size Range Up to 10,889 Sq. Ft.
Sewer Public Sewer
Water Public
Structure Type Wood Frame
New Construction false
Construction Status Appraisal,Financing
Schools
Elementary Schools Highland Lakes Elementary-Pn
Middle Schools Carwise Middle-Pn
High Schools East Lake High-Pn
Others
Pets Allowed Yes
HOA Fee Include Cable TV,Pool,Escrow Reserves Fund,Insurance,Maintenance Grounds,Management,Pest Control,Pool,Sewer,Trash,Water
Senior Community No
Ownership Fee Simple
Monthly Total Fees $330
Acceptable Financing Cash, Conventional, FHA, VA Loan
Membership Fee Required Required
Listing Terms Cash, Conventional, FHA, VA Loan
Num of Pet 3
Special Listing Condition None
Read Less Info
Want to know what your home might be worth? Contact us for a FREE valuation!

Our team is ready to help you sell your home for the highest possible price ASAP

© 2024 My Florida Regional MLS DBA Stellar MLS. All Rights Reserved.
Bought with CHARLES RUTENBERG REALTY INC

"Molly's job is to find and attract mastery-based agents to the office, protect the culture, and make sure everyone is happy! "





