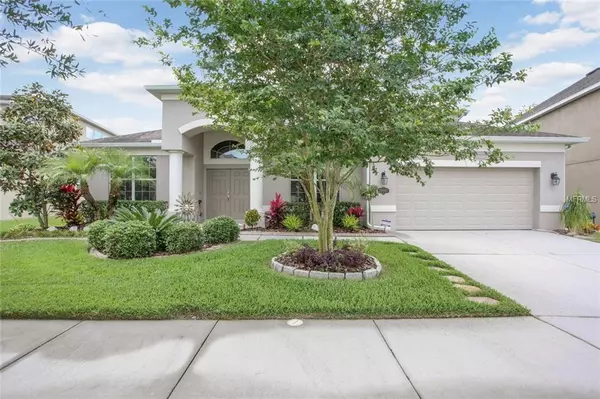$427,500
$440,000
2.8%For more information regarding the value of a property, please contact us for a free consultation.
5 Beds
4 Baths
3,540 SqFt
SOLD DATE : 06/17/2019
Key Details
Sold Price $427,500
Property Type Single Family Home
Sub Type Single Family Residence
Listing Status Sold
Purchase Type For Sale
Square Footage 3,540 sqft
Price per Sqft $120
Subdivision Easton Park Ph 2B
MLS Listing ID T3170492
Sold Date 06/17/19
Bedrooms 5
Full Baths 4
HOA Fees $131/mo
HOA Y/N Yes
Year Built 2013
Annual Tax Amount $7,308
Lot Size 8,276 Sqft
Acres 0.19
Property Description
UPGRADES GALORE + MOVE IN READY! This stunning CUL-DE-SAC home in the community of Easton Park did not spare any details, inside or out! The home sits on a large lot, with the outdoors featuring lush landscaping and a resort style, screened in, heated SALTWATER pool & spa, plus plenty of extra outdoor space to entertain! The backyard offers PRIVACY as it does not back up to any other homes. The backyard can also be fenced in with HOA approval. The interior of this gorgeous 2-story home includes 5 bedrooms & 4 bathrooms. Flooring in the home includes a variety of hardwood, carpet, & tile. WAINSCOATING, CROWN MOLDING, and RECESSED LIGHTING is featured throughout the home, as well as HIGH VAULTED CEILINGS! The upstairs features a large LOFT, perfect for a variety of purposes + an additional bedroom & bathroom. The master bath features a large walk-in shower & tub, as well as a DOUBLE VANITY with a seating area, & granite countertops. The UPGRADED kitchen features multiple seating areas, upgraded cabinetry, and GRANITE countertops! Home has only been owned by one owner since it was built and pride of ownership shows! DO NOT MISS OUT on this well-maintained and exquisite home!
Location
State FL
County Hillsborough
Community Easton Park Ph 2B
Zoning PD-A
Rooms
Other Rooms Bonus Room, Loft, Media Room
Interior
Interior Features Ceiling Fans(s), Crown Molding, Eat-in Kitchen, High Ceilings, Kitchen/Family Room Combo, Living Room/Dining Room Combo, Stone Counters, Walk-In Closet(s)
Heating Central
Cooling Central Air
Flooring Carpet, Ceramic Tile, Wood
Fireplaces Type Family Room
Fireplace true
Appliance Built-In Oven, Dishwasher, Disposal, Electric Water Heater, Microwave, Range, Refrigerator
Laundry Inside, Laundry Room
Exterior
Exterior Feature Irrigation System, Lighting, Sauna, Sidewalk
Parking Features Garage Door Opener
Garage Spaces 2.0
Pool Child Safety Fence, Heated, In Ground, Screen Enclosure
Community Features Park, Playground, Pool, Sidewalks
Utilities Available BB/HS Internet Available, Cable Available, Electricity Available, Public, Street Lights
Amenities Available Park, Playground, Pool
View Pool, Trees/Woods
Roof Type Shingle
Porch Covered, Deck, Enclosed, Patio, Screened
Attached Garage true
Garage true
Private Pool Yes
Building
Lot Description Conservation Area, Sidewalk, Street Dead-End
Story 2
Entry Level Two
Foundation Slab
Lot Size Range Up to 10,889 Sq. Ft.
Builder Name M/I HOMES
Sewer Public Sewer
Water Public
Architectural Style Contemporary
Structure Type Concrete,Stucco
New Construction false
Schools
Elementary Schools Heritage-Hb
Middle Schools Benito-Hb
High Schools Wharton-Hb
Others
Pets Allowed Yes
Senior Community No
Ownership Fee Simple
Monthly Total Fees $131
Acceptable Financing Cash, Conventional, FHA, VA Loan
Membership Fee Required Required
Listing Terms Cash, Conventional, FHA, VA Loan
Special Listing Condition None
Read Less Info
Want to know what your home might be worth? Contact us for a FREE valuation!

Our team is ready to help you sell your home for the highest possible price ASAP

© 2024 My Florida Regional MLS DBA Stellar MLS. All Rights Reserved.
Bought with EXP REALTY LLC

"Molly's job is to find and attract mastery-based agents to the office, protect the culture, and make sure everyone is happy! "





