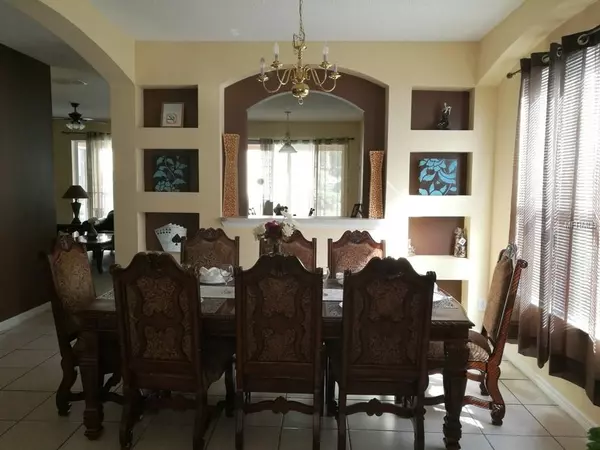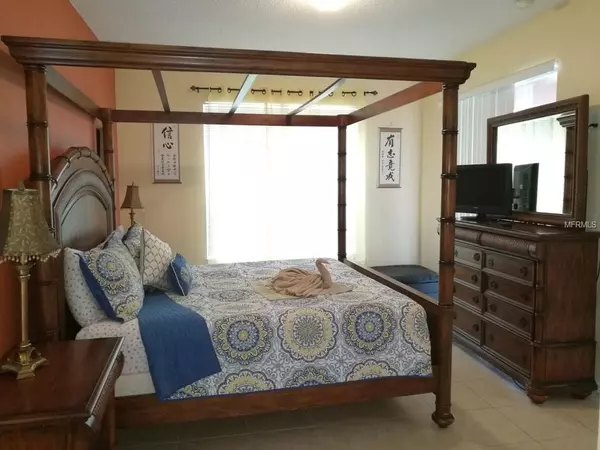$366,000
$369,999
1.1%For more information regarding the value of a property, please contact us for a free consultation.
8 Beds
6 Baths
3,123 SqFt
SOLD DATE : 09/30/2019
Key Details
Sold Price $366,000
Property Type Single Family Home
Sub Type Single Family Residence
Listing Status Sold
Purchase Type For Sale
Square Footage 3,123 sqft
Price per Sqft $117
Subdivision Emerald Isld Resort Ph 03
MLS Listing ID O5780197
Sold Date 09/30/19
Bedrooms 8
Full Baths 5
Half Baths 1
Construction Status Financing
HOA Fees $282/mo
HOA Y/N Yes
Year Built 2003
Annual Tax Amount $4,699
Lot Size 0.260 Acres
Acres 0.26
Property Description
This home is the biggest model offered in one of the most luxurious short term rental communities in Central Florida. That means it generates the most rent possible with 8 bedrooms including 3 master suites. This home can easily accommodate two families making this model highly sought after. Emerald Island Resort is a top ranked short term rental community that is close to all theme parks and perfect for families while visiting the #1 tourist destination in the world! Some noteworthy items include: A new roof in 2018, new pool heat pump in 2018, fresh paint and both AC units replaced in 2016. This home come fully furnished with a washer/dryer and a fully equipped kitchen with utensils. Completely turn key! Future bookings will be transferred to new owners. The HOA includes cable service and exterior lawn maintenance. Live in this home when you want and rent it out the rest of the time. A perfect home for those wanting flexibility and fantastic rental income!
Location
State FL
County Osceola
Community Emerald Isld Resort Ph 03
Zoning OPUD
Interior
Interior Features Cathedral Ceiling(s), Ceiling Fans(s), Eat-in Kitchen
Heating Central, Electric
Cooling Central Air
Flooring Ceramic Tile
Furnishings Furnished
Fireplace false
Appliance Cooktop, Dishwasher, Disposal, Dryer, Microwave, Refrigerator
Exterior
Exterior Feature Fence, Irrigation System, Rain Gutters
Garage Spaces 2.0
Pool Gunite, In Ground
Utilities Available BB/HS Internet Available, Cable Available, Cable Connected, Electricity Available, Electricity Connected
Roof Type Shingle
Attached Garage true
Garage true
Private Pool Yes
Building
Entry Level Two
Foundation Slab
Lot Size Range Up to 10,889 Sq. Ft.
Sewer Public Sewer
Water None
Structure Type Block
New Construction false
Construction Status Financing
Others
Pets Allowed Yes
Senior Community No
Ownership Fee Simple
Monthly Total Fees $282
Acceptable Financing Cash, Conventional, FHA, VA Loan
Membership Fee Required Required
Listing Terms Cash, Conventional, FHA, VA Loan
Special Listing Condition None
Read Less Info
Want to know what your home might be worth? Contact us for a FREE valuation!

Our team is ready to help you sell your home for the highest possible price ASAP

© 2024 My Florida Regional MLS DBA Stellar MLS. All Rights Reserved.
Bought with COLDWELL BANKER ACKLEY REALTY

"Molly's job is to find and attract mastery-based agents to the office, protect the culture, and make sure everyone is happy! "





