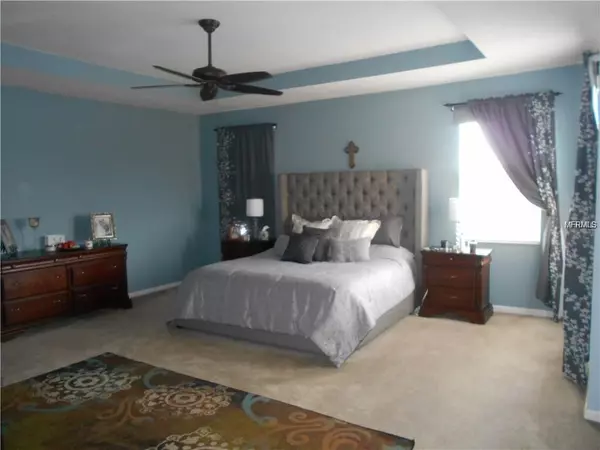$342,000
$349,900
2.3%For more information regarding the value of a property, please contact us for a free consultation.
4 Beds
3 Baths
3,283 SqFt
SOLD DATE : 06/20/2019
Key Details
Sold Price $342,000
Property Type Single Family Home
Sub Type Single Family Residence
Listing Status Sold
Purchase Type For Sale
Square Footage 3,283 sqft
Price per Sqft $104
Subdivision North Shore Village Sub
MLS Listing ID S5017122
Sold Date 06/20/19
Bedrooms 4
Full Baths 3
Construction Status Appraisal,Financing
HOA Fees $145/mo
HOA Y/N Yes
Year Built 2008
Annual Tax Amount $4,524
Lot Size 10,018 Sqft
Acres 0.23
Property Description
Stop looking and welcome to your new home in the gated, exclusive community of North Shore! This 4 bed/3 bath two story, This property sits on a premium lot with lake view. As you enter through the double door entry you are greeted by a grand entrance where the feeling of open space is so welcoming with vaulted ceilings and open floor plan layout. The living room/dining room. The kitchen which offers granite counters, center island, oversized cabinetry, double oven and breakfast bar. The kitchen looks out to the LARGE family room which has sliding doors leading out to the covered lanai. Up the stairs are even more living area and 4 bedrooms. First is the den which makes an incredible space for an office or library. The master bedroom is MASSIVE and features two walk-in closets. The master bath has a tub and dual vanities and separates a glassed shower. can miss this opportunity to rent a great home!!
Location
State FL
County Osceola
Community North Shore Village Sub
Zoning PD
Interior
Interior Features Ceiling Fans(s), Kitchen/Family Room Combo, Living Room/Dining Room Combo, Walk-In Closet(s)
Heating Central
Cooling Central Air
Flooring Carpet, Ceramic Tile, Laminate
Furnishings Unfurnished
Fireplace false
Appliance Built-In Oven, Cooktop, Dishwasher, Disposal, Microwave, Refrigerator
Exterior
Exterior Feature Irrigation System, Sidewalk
Garage Spaces 3.0
Utilities Available BB/HS Internet Available
View Y/N 1
Roof Type Shingle
Attached Garage true
Garage true
Private Pool No
Building
Entry Level Two
Foundation Slab
Lot Size Range Up to 10,889 Sq. Ft.
Sewer Public Sewer
Water Public
Structure Type Block
New Construction false
Construction Status Appraisal,Financing
Others
Pets Allowed No
Senior Community No
Ownership Fee Simple
Monthly Total Fees $145
Acceptable Financing Cash, Conventional, FHA
Membership Fee Required Required
Listing Terms Cash, Conventional, FHA
Special Listing Condition None
Read Less Info
Want to know what your home might be worth? Contact us for a FREE valuation!

Our team is ready to help you sell your home for the highest possible price ASAP

© 2024 My Florida Regional MLS DBA Stellar MLS. All Rights Reserved.
Bought with RESIDENT TEAM REALTY, LLC

"Molly's job is to find and attract mastery-based agents to the office, protect the culture, and make sure everyone is happy! "





