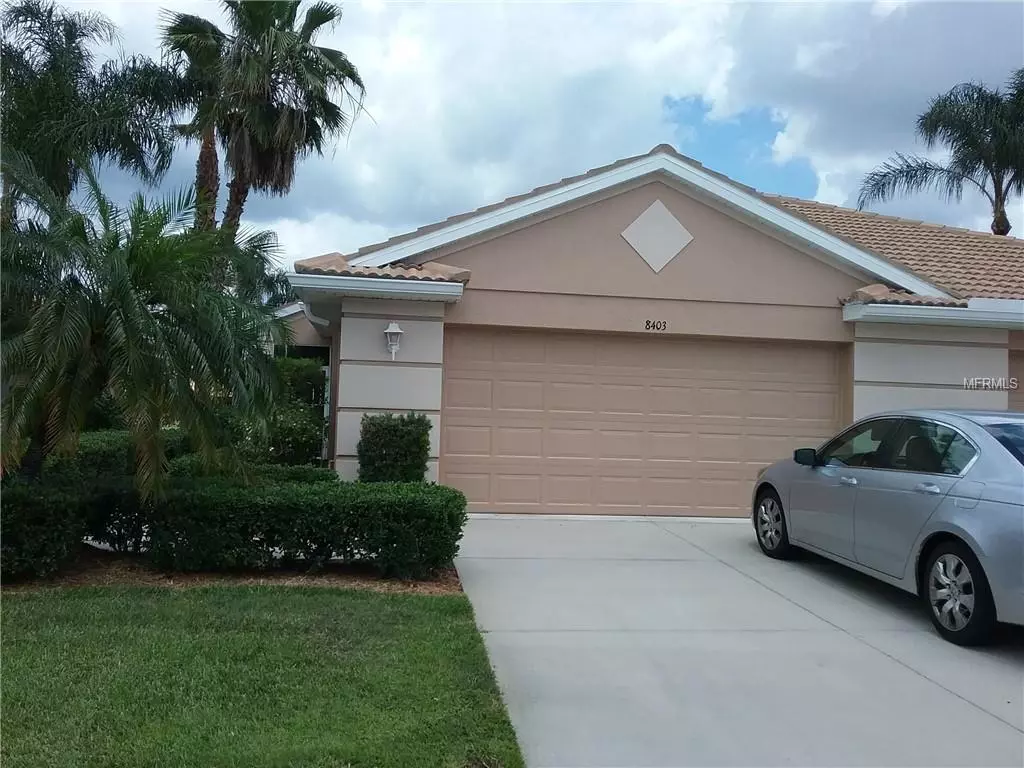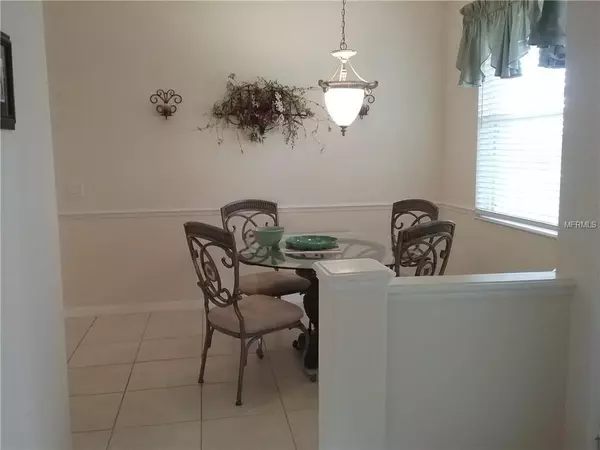$1,650
$265,000
99.4%For more information regarding the value of a property, please contact us for a free consultation.
2 Beds
2 Baths
1,870 SqFt
SOLD DATE : 06/09/2019
Key Details
Sold Price $1,650
Property Type Single Family Home
Sub Type Villa
Listing Status Sold
Purchase Type For Sale
Square Footage 1,870 sqft
Price per Sqft $0
Subdivision Stoneybrook At Heritage H Spa U1Pb39/160
MLS Listing ID A4434860
Sold Date 06/09/19
Bedrooms 2
Full Baths 2
Condo Fees $250
HOA Fees $170/qua
HOA Y/N Yes
Year Built 2004
Annual Tax Amount $4,088
Lot Size 5,227 Sqft
Acres 0.12
Property Description
Water Views and golf course community villa. Golf membership is not mandatory. 2 bedrooms 2 bath plus den with doors. Den could be 3rd bedroom and or a private office. Separate dining area with tastefully done chair rail. Water views from screened in lanai and master bedroom. Lots of windows in master bedroom to give you plenty of light. Oversize walk in closet. Dual sinks in master bathroom that are not side by side. Walk in shower and garden tub. Laundry room has plenty of cabinets and a place to hang your laundry. Almost 2000 square feet of living space. Villa is located on a cul-de-sac de sac. Maintenance free living! Hurricane shutters in garage. Wide 2 car garage. The golf club house has a restaurant. Community heated resort style pool and spa, fitness center, rec center with scheduled activities, tennis, pickleball, volleyball, basketball, ball fields, dog parks, lake with fishing pier, trails, playgrounds, picnic areas and more. Easy commute to local beaches, New UTC Mall, Ellenton Outlets, St. Pete, Tampa, Sarasota and airports.
Location
State FL
County Manatee
Community Stoneybrook At Heritage H Spa U1Pb39/160
Zoning PDMU
Rooms
Other Rooms Den/Library/Office
Interior
Interior Features Ceiling Fans(s), High Ceilings, Living Room/Dining Room Combo, Walk-In Closet(s)
Heating Central
Cooling Central Air
Flooring Carpet, Ceramic Tile
Fireplace false
Appliance Dishwasher, Disposal, Dryer, Range, Refrigerator, Washer
Laundry Laundry Room
Exterior
Exterior Feature Hurricane Shutters, Sliding Doors
Parking Features Driveway, Garage Door Opener
Garage Spaces 2.0
Community Features Association Recreation - Owned, Buyer Approval Required, Deed Restrictions, Fitness Center, Gated, Golf, Irrigation-Reclaimed Water, No Truck/RV/Motorcycle Parking, Playground, Pool, Sidewalks, Tennis Courts, Wheelchair Access
Utilities Available Fiber Optics
Amenities Available Clubhouse, Fitness Center, Gated, Golf Course, Park, Playground, Pool, Recreation Facilities
View Y/N 1
View Water
Roof Type Tile
Porch Screened
Attached Garage true
Garage true
Private Pool No
Building
Lot Description On Golf Course
Entry Level One
Foundation Slab
Lot Size Range Up to 10,889 Sq. Ft.
Sewer Public Sewer
Water Public
Architectural Style Spanish/Mediterranean
Structure Type Block,Stucco
New Construction false
Schools
Elementary Schools Freedom Elementary
Middle Schools Carlos E. Haile Middle
High Schools Braden River High
Others
Pets Allowed Yes
HOA Fee Include Pool,Escrow Reserves Fund,Fidelity Bond,Insurance,Maintenance Grounds,Management,Pool,Private Road,Recreational Facilities
Senior Community No
Ownership Condominium
Monthly Total Fees $278
Acceptable Financing Cash, Conventional, FHA, VA Loan
Membership Fee Required Required
Listing Terms Cash, Conventional, FHA, VA Loan
Special Listing Condition None
Read Less Info
Want to know what your home might be worth? Contact us for a FREE valuation!

Our team is ready to help you sell your home for the highest possible price ASAP

© 2024 My Florida Regional MLS DBA Stellar MLS. All Rights Reserved.
Bought with WAGNER REALTY

"Molly's job is to find and attract mastery-based agents to the office, protect the culture, and make sure everyone is happy! "





