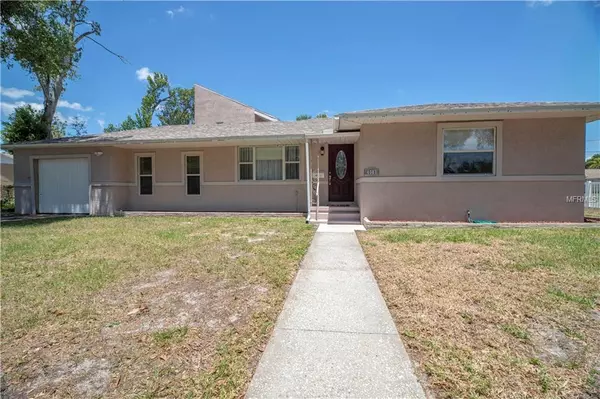$290,000
$300,000
3.3%For more information regarding the value of a property, please contact us for a free consultation.
4 Beds
2 Baths
1,694 SqFt
SOLD DATE : 07/31/2019
Key Details
Sold Price $290,000
Property Type Single Family Home
Sub Type Single Family Residence
Listing Status Sold
Purchase Type For Sale
Square Footage 1,694 sqft
Price per Sqft $171
Subdivision Kenilworth
MLS Listing ID U8043885
Sold Date 07/31/19
Bedrooms 4
Full Baths 2
HOA Y/N No
Year Built 1951
Annual Tax Amount $1,820
Lot Size 9,583 Sqft
Acres 0.22
Lot Dimensions 90x107
Property Description
This home has so much to offer – pool, screened lanai, covered patio, spacious master bedroom, new windows, recently installed roof, HVAC, insulation and appliances. The home is situated on a large double corner lot in the Central Oak Park Neighborhood. Nestled on a picturesque street in an ideal central location between downtown and the beaches, the home is on a quiet street that is not in a flood zone. The 2nd story of the home is where you will find 296 SF that includes a bright bedroom, bathroom and walk-in closet. There is a 3rd bathroom in the garage. The 47-foot-long garage can be accessed from the front of the house and the alley; and can be used for multiple purposes including a workshop or for boat storage.
Location
State FL
County Pinellas
Community Kenilworth
Direction N
Rooms
Other Rooms Den/Library/Office, Family Room, Formal Dining Room Separate, Formal Living Room Separate, Inside Utility, Interior In-Law Apt
Interior
Interior Features Ceiling Fans(s), Skylight(s), Thermostat, Window Treatments
Heating Central
Cooling Central Air
Flooring Carpet, Tile
Furnishings Unfurnished
Fireplace false
Appliance Dishwasher, Dryer, Electric Water Heater, Range, Refrigerator, Washer
Laundry In Garage
Exterior
Exterior Feature Fence, Rain Gutters, Sidewalk
Parking Features Bath In Garage, Boat, Driveway, Garage Door Opener, Garage Faces Rear, Off Street, On Street, Parking Pad, Split Garage, Workshop in Garage
Garage Spaces 2.0
Pool Fiberglass, In Ground
Utilities Available Electricity Available, Electricity Connected, Public, Sewer Connected, Street Lights, Water Available
Roof Type Shingle
Porch Covered, Enclosed, Patio, Screened
Attached Garage true
Garage true
Private Pool Yes
Building
Lot Description Corner Lot, City Limits, Oversized Lot, Sidewalk
Entry Level Two
Foundation Slab
Lot Size Range Up to 10,889 Sq. Ft.
Sewer Public Sewer
Water Public
Structure Type Stucco
New Construction false
Schools
Elementary Schools Mount Vernon Elementary-Pn
Middle Schools Azalea Middle-Pn
High Schools St. Petersburg High-Pn
Others
Senior Community No
Ownership Fee Simple
Acceptable Financing Cash, Conventional
Listing Terms Cash, Conventional
Special Listing Condition None
Read Less Info
Want to know what your home might be worth? Contact us for a FREE valuation!

Our team is ready to help you sell your home for the highest possible price ASAP

© 2024 My Florida Regional MLS DBA Stellar MLS. All Rights Reserved.
Bought with CHARLES RUTENBERG REALTY INC

"Molly's job is to find and attract mastery-based agents to the office, protect the culture, and make sure everyone is happy! "





