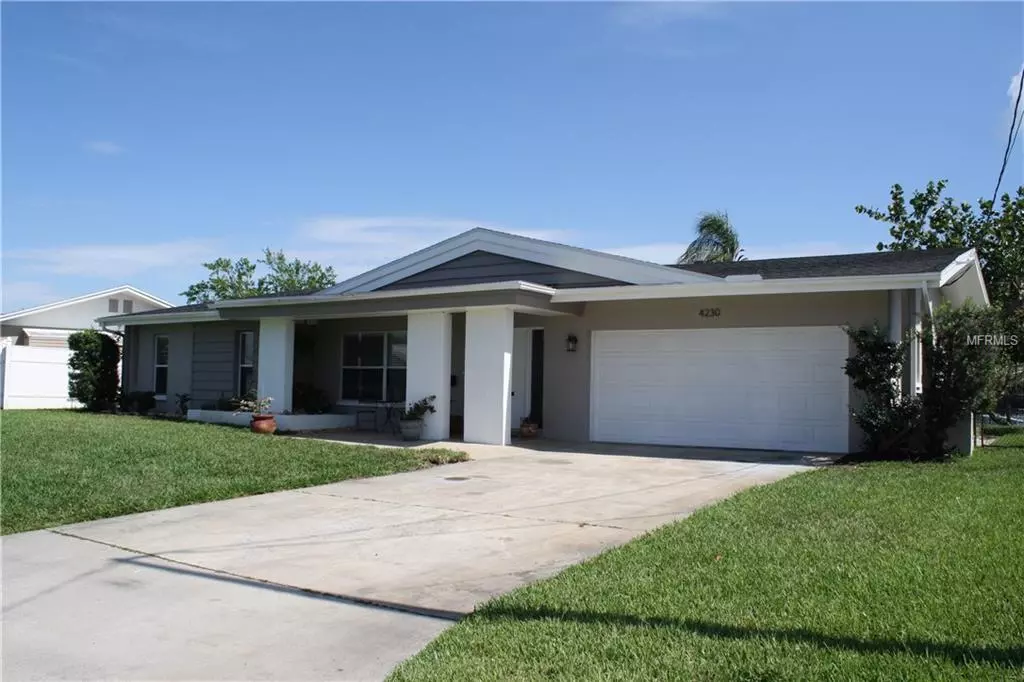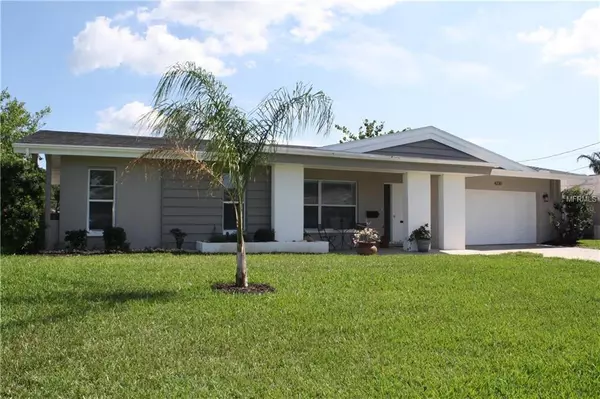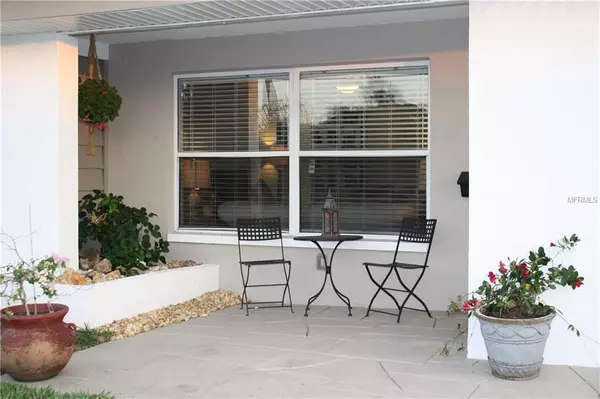$710,000
$720,000
1.4%For more information regarding the value of a property, please contact us for a free consultation.
5 Beds
3 Baths
2,859 SqFt
SOLD DATE : 07/12/2019
Key Details
Sold Price $710,000
Property Type Single Family Home
Sub Type Single Family Residence
Listing Status Sold
Purchase Type For Sale
Square Footage 2,859 sqft
Price per Sqft $248
Subdivision Patrician Point
MLS Listing ID O5782293
Sold Date 07/12/19
Bedrooms 5
Full Baths 3
Construction Status Financing,Inspections
HOA Y/N No
Year Built 1967
Annual Tax Amount $9,552
Lot Size 9,583 Sqft
Acres 0.22
Property Description
Step inside this newly renovated 5 bed 3 bath WATERFRONT POOL home in the sought after PATRICIAN POINT neighborhood. With nearly 90 feet of concrete seawall & a waterfront view with sunsets that'll leave you breathless, you can take your boat out on the intracoastal waterways for a lazy day of sailing, fishing, jet skiing, or kayaking. On entering, there is a spacious living/dining room with tile flooring and to its right a master/guest bedroom with stunning water views & its own ensuite bathroom with shower. On the other side of this split plan home are 3 large bedrooms that share a hall bathroom with dual sinks, bath & shower and the enlarged master ensuite which has pool AND water views, an ensuite bathroom, dual sinks, huge walk in shower with rain head , walk in closet & second smaller closet.
The hardwood look tile spills into the HUGE kitchen & breakfast area with fab views & storage space galore! The oversized kitchen has stainless steel appliances,granite countertops,under mount lights, crackled grey subway backsplash with a newly fitted built in breakfast area. This opens onto another living room with views of the intracoastal water way & pool. FULLY REMODELED TO MAKE OPEN PLAN with NEW PAINT INSIDE & OUT,NEW ROOF,REFURBISHED CENTRAL AIR,REMODELED BATHROOMS,NEW TILE & CARPET,FIXTURES,FITTINGS AND BLINDS.
Mins. to Publix,Trader Joes, shops & restaurants.
2.9 miles to the popular downtown St. Pete for fine dining & shopping. I275 is 5 mins. away so easy access to beaches & Tampa airport.
Location
State FL
County Pinellas
Community Patrician Point
Zoning RES
Direction NE
Rooms
Other Rooms Florida Room
Interior
Interior Features Ceiling Fans(s), Crown Molding, Eat-in Kitchen, Living Room/Dining Room Combo, Open Floorplan, Skylight(s), Solid Surface Counters, Split Bedroom, Walk-In Closet(s)
Heating Central, Electric
Cooling Central Air
Flooring Carpet, Ceramic Tile
Furnishings Unfurnished
Fireplace false
Appliance Dishwasher, Disposal, Dryer, Electric Water Heater, Freezer, Microwave, Range, Refrigerator, Washer
Laundry In Garage
Exterior
Exterior Feature French Doors, Irrigation System, Satellite Dish, Sliding Doors
Parking Features Driveway, Garage Door Opener, Guest, On Street, Open
Garage Spaces 2.0
Pool Gunite, In Ground, Lighting
Community Features Irrigation-Reclaimed Water
Utilities Available BB/HS Internet Available, Cable Available, Cable Connected, Electricity Connected, Sprinkler Recycled, Street Lights
Waterfront Description Canal - Saltwater,Intracoastal Waterway
View Y/N 1
Water Access 1
Water Access Desc Canal - Saltwater,Gulf/Ocean to Bay,Intracoastal Waterway
View Water
Roof Type Shingle
Porch Deck, Front Porch, Patio
Attached Garage true
Garage true
Private Pool Yes
Building
Lot Description Flood Insurance Required, FloodZone, In County, Street Dead-End, Paved
Entry Level One
Foundation Slab
Lot Size Range Up to 10,889 Sq. Ft.
Sewer Public Sewer
Water Public
Architectural Style Florida, Ranch
Structure Type Block,Stucco
New Construction false
Construction Status Financing,Inspections
Others
Pets Allowed Yes
Senior Community No
Ownership Fee Simple
Acceptable Financing Cash, Conventional
Listing Terms Cash, Conventional
Special Listing Condition None
Read Less Info
Want to know what your home might be worth? Contact us for a FREE valuation!

Our team is ready to help you sell your home for the highest possible price ASAP

© 2024 My Florida Regional MLS DBA Stellar MLS. All Rights Reserved.
Bought with DALTON WADE INC

"Molly's job is to find and attract mastery-based agents to the office, protect the culture, and make sure everyone is happy! "





