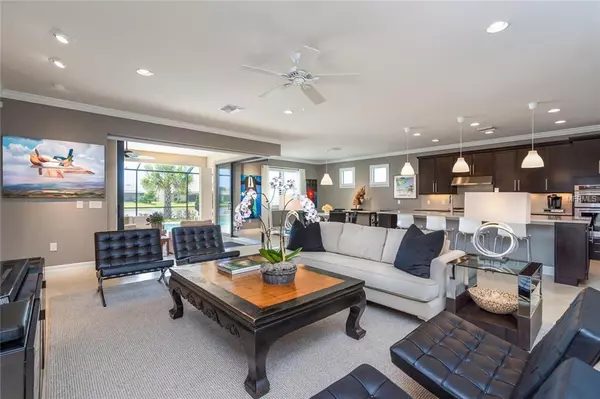$645,000
$699,000
7.7%For more information regarding the value of a property, please contact us for a free consultation.
3 Beds
3 Baths
2,509 SqFt
SOLD DATE : 10/23/2019
Key Details
Sold Price $645,000
Property Type Single Family Home
Sub Type Single Family Residence
Listing Status Sold
Purchase Type For Sale
Square Footage 2,509 sqft
Price per Sqft $257
Subdivision Sandhill Preserve
MLS Listing ID A4435546
Sold Date 10/23/19
Bedrooms 3
Full Baths 3
Construction Status Inspections
HOA Fees $354/mo
HOA Y/N Yes
Year Built 2015
Annual Tax Amount $5,954
Lot Size 9,583 Sqft
Acres 0.22
Property Description
Welcome to one of Sandhill Preserve’s most stunning homes, nestled on a serene west-facing lakefront setting, assuring spectacular sunsets every evening. This exquisite contemporary three-bedroom home is a showpiece for art and a poetic backdrop for living. Built in 2015, the home lives like new with more than 2,500 sq. ft. of pure luxury. The focal point is the great room and kitchen, featuring high ceilings and a luxuriously wide-open space to gather and entertain with long views over a lake. Details include crown molding and a set of book-matched sliding doors that open onto a private screened lanai, effectively extending the living room. A very large granite island connects the great room to the kitchen with plenty of storage cabinets and a walk-in pantry. A higher end stainless Kitchen Aid appliance suite includes a gas range, convection oven, dishwasher, and wine refrigerator. The principal flooring is 22” designer tile while the bedrooms and den feature soft carpets. Recessed and spot-lighting enhance your art collection. The home was built with the express intent of entertaining - both inside and by the pool. Book match sliders draw open and disappear, bringing the outdoors in. The paver deck lanai has a long-covered overhang and a well-appointed summer kitchen was added at a cost of almost $20K. The 3rd garage was lengthened by 4’ for added storage. Located in south Sarasota, enjoy the nearly white sand Gulf Coast beaches, A-rated schools, and a city dedicated to vibrant arts and culture.
Location
State FL
County Sarasota
Community Sandhill Preserve
Zoning RSF2
Rooms
Other Rooms Den/Library/Office
Interior
Interior Features Ceiling Fans(s), Crown Molding, Eat-in Kitchen, High Ceilings, In Wall Pest System, Kitchen/Family Room Combo, Living Room/Dining Room Combo, Open Floorplan, Solid Surface Counters, Solid Wood Cabinets, Split Bedroom, Walk-In Closet(s), Window Treatments
Heating Central
Cooling Central Air
Flooring Carpet, Tile
Furnishings Unfurnished
Fireplace false
Appliance Built-In Oven, Convection Oven, Cooktop, Dishwasher, Disposal, Dryer, Exhaust Fan, Ice Maker, Microwave, Range, Range Hood, Refrigerator, Washer, Wine Refrigerator
Laundry Inside, Laundry Room
Exterior
Exterior Feature Irrigation System, Lighting, Outdoor Grill, Sidewalk, Sliding Doors
Parking Features Driveway, Garage Door Opener
Garage Spaces 3.0
Pool Gunite, In Ground, Screen Enclosure
Community Features Deed Restrictions, Fitness Center, Gated, Pool, Sidewalks, Tennis Courts
Utilities Available BB/HS Internet Available, Cable Available, Cable Connected, Natural Gas Connected, Public, Sewer Connected, Sprinkler Recycled
Amenities Available Clubhouse, Fitness Center, Gated, Pool, Security, Tennis Court(s)
Waterfront Description Lake
View Y/N 1
Water Access 1
Water Access Desc Lake
View Water
Roof Type Built-Up,Tile
Porch Covered, Deck, Enclosed
Attached Garage true
Garage true
Private Pool Yes
Building
Lot Description In County, Sidewalk, Paved, Private
Entry Level One
Foundation Slab
Lot Size Range Up to 10,889 Sq. Ft.
Builder Name DIVOSTA
Sewer Public Sewer
Water Canal/Lake For Irrigation, Public
Architectural Style Custom
Structure Type Concrete,Stucco
New Construction false
Construction Status Inspections
Schools
Elementary Schools Ashton Elementary
Middle Schools Sarasota Middle
High Schools Riverview High
Others
Pets Allowed Yes
HOA Fee Include 24-Hour Guard,Cable TV,Pool,Maintenance Grounds,Private Road
Senior Community No
Pet Size Extra Large (101+ Lbs.)
Ownership Fee Simple
Monthly Total Fees $354
Acceptable Financing Cash, Conventional
Membership Fee Required Required
Listing Terms Cash, Conventional
Num of Pet 3
Special Listing Condition None
Read Less Info
Want to know what your home might be worth? Contact us for a FREE valuation!

Our team is ready to help you sell your home for the highest possible price ASAP

© 2024 My Florida Regional MLS DBA Stellar MLS. All Rights Reserved.
Bought with TRUE REAL ESTATE INC

"Molly's job is to find and attract mastery-based agents to the office, protect the culture, and make sure everyone is happy! "





