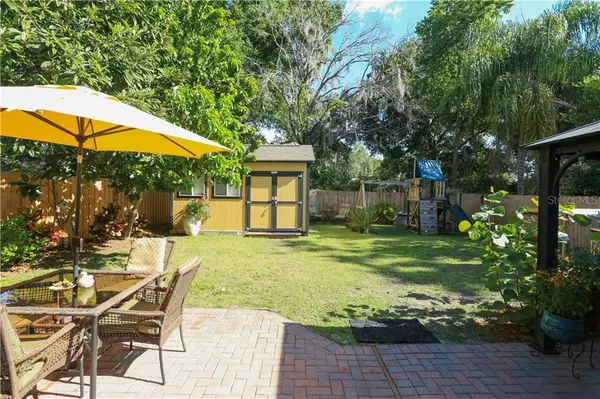$340,000
$349,000
2.6%For more information regarding the value of a property, please contact us for a free consultation.
3 Beds
3 Baths
1,479 SqFt
SOLD DATE : 06/25/2019
Key Details
Sold Price $340,000
Property Type Single Family Home
Sub Type Single Family Residence
Listing Status Sold
Purchase Type For Sale
Square Footage 1,479 sqft
Price per Sqft $229
Subdivision Kaley Heights
MLS Listing ID O5783008
Sold Date 06/25/19
Bedrooms 3
Full Baths 2
Half Baths 1
Construction Status Appraisal,Financing,Inspections
HOA Y/N No
Year Built 1991
Annual Tax Amount $2,596
Lot Size 6,969 Sqft
Acres 0.16
Property Description
BEAUTIFUL Custom built 3 bedroom, 2 ½ bathroom, 2 story house home in highly desired Wadeview Park area near downtown Orlando. Open-ceiling living room creates an abundance of natural light and adds to the beauty of the interior space. Freshly painted interior and exterior of home with modern updates makes for easy entertaining with a 12 x 26 exterior patio. Existing roof was replaced in 2013 with peel and stick leak barrier upgrade throughout entire roof deck – (7) year workmanship warranty is valid until 6/28/2020. Additionally, a new 3-Ton air system (air handler and condenser) was upgraded in 2015.
Fully permitted 12’x 16’ Handyman workshop in the rear of the house is an added bonus to the property. Twin 3’x 7’ double door entryway with (2) 3’x 3’ windows facing house. 30 amp 220 volt service with (13) 20 amp outlets divided between 5 circuits ensures enough power service for almost any needs. Fully insulated walls and ceiling with remote controlled air conditioned and dehumidifier. 24”x 19’ (linear) built in counter-top with storage below allows plenty of work space and there is additional storage overhead for plywood.
This house is located in walking distance to highly desired A-Rated Boone High School and Blankner Middle School. Centrally positioned between the newly developed SODO district (Less than 1 mile), the Milk District (2 miles) and the up and coming Hourglass District (Less than 1 mile).
Location
State FL
County Orange
Community Kaley Heights
Zoning R-2A/T
Rooms
Other Rooms Attic
Interior
Interior Features Cathedral Ceiling(s), Ceiling Fans(s), High Ceilings, Stone Counters, Vaulted Ceiling(s), Walk-In Closet(s), Window Treatments
Heating Central, Heat Pump
Cooling Central Air
Flooring Tile, Wood
Fireplaces Type Wood Burning
Fireplace true
Appliance Dishwasher, Disposal, Electric Water Heater, Exhaust Fan, Microwave, Range, Refrigerator
Exterior
Exterior Feature Fence, Irrigation System
Parking Features Driveway, Garage Door Opener
Garage Spaces 2.0
Utilities Available BB/HS Internet Available, Cable Available, Electricity Available, Electricity Connected, Public, Street Lights
Roof Type Shingle
Porch Patio
Attached Garage true
Garage true
Private Pool No
Building
Entry Level Two
Foundation Slab
Lot Size Range Up to 10,889 Sq. Ft.
Sewer Public Sewer
Water Public
Structure Type Wood Siding
New Construction false
Construction Status Appraisal,Financing,Inspections
Schools
Elementary Schools Blankner Elem
Middle Schools Blankner School (K-8)
High Schools Boone High
Others
Senior Community No
Ownership Fee Simple
Special Listing Condition None
Read Less Info
Want to know what your home might be worth? Contact us for a FREE valuation!

Our team is ready to help you sell your home for the highest possible price ASAP

© 2024 My Florida Regional MLS DBA Stellar MLS. All Rights Reserved.
Bought with REDFIN CORPORATION

"Molly's job is to find and attract mastery-based agents to the office, protect the culture, and make sure everyone is happy! "





