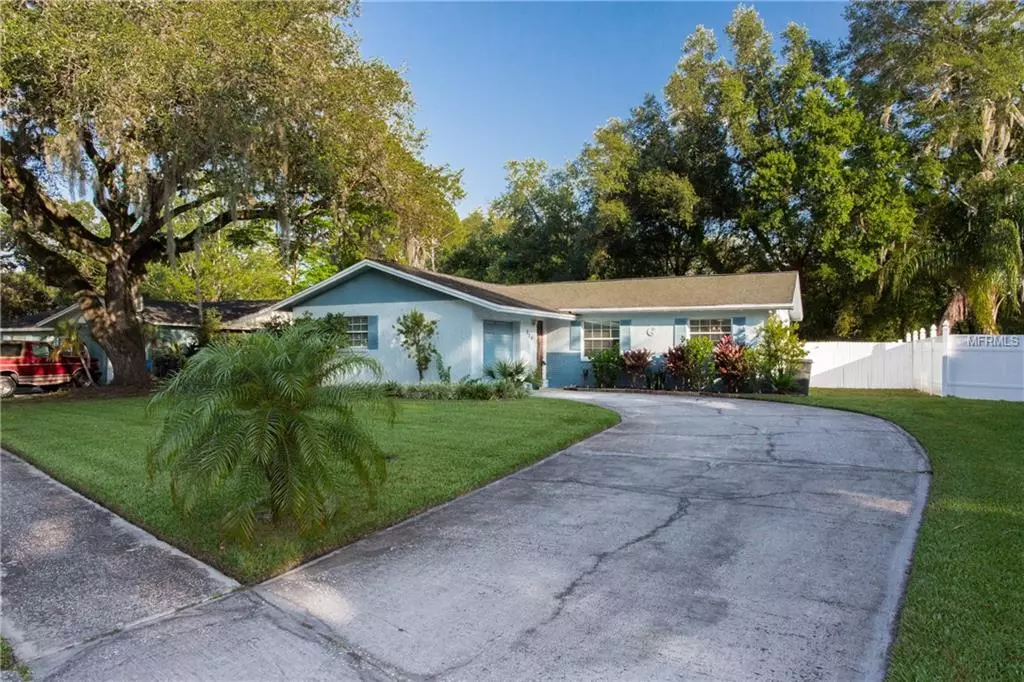$185,000
$177,500
4.2%For more information regarding the value of a property, please contact us for a free consultation.
3 Beds
2 Baths
1,185 SqFt
SOLD DATE : 06/21/2019
Key Details
Sold Price $185,000
Property Type Single Family Home
Sub Type Single Family Residence
Listing Status Sold
Purchase Type For Sale
Square Footage 1,185 sqft
Price per Sqft $156
Subdivision Brandon Estates
MLS Listing ID U8045609
Sold Date 06/21/19
Bedrooms 3
Full Baths 2
Construction Status Financing,Inspections
HOA Y/N No
Year Built 1973
Annual Tax Amount $1,633
Lot Size 8,276 Sqft
Acres 0.19
Property Description
Stop by and visit this charming ranch style home tucked away in the quaint neighborhood of Brandon Estates. This abode boasts 3 bedrooms, 2 baths, new kitchen appliances, large screened in porch in back yard and is the perfect home inside and out. It is nestled toward the end of a quiet street in a verdant setting and conveniently located just north of Hwy 60 off Parsons Ave. Sitting on a large lot, the property has an excellent capacious backyard and beautifully manicured landscaping...and NO HOA! You are short walking distances from Davis Park and Sadie Park as well! This neighborhood lays right in the heart of Brandon making it easy and convenient to get anywhere in the Brandon/ Tampa Bay area.
Location
State FL
County Hillsborough
Community Brandon Estates
Zoning RSC-6
Interior
Interior Features Ceiling Fans(s), Eat-in Kitchen, Walk-In Closet(s)
Heating Central
Cooling Central Air
Flooring Laminate, Tile
Fireplace false
Appliance Built-In Oven, Dishwasher, Dryer, Freezer, Microwave, Refrigerator, Washer
Laundry In Garage
Exterior
Exterior Feature Fence, Irrigation System, Rain Gutters
Parking Features Garage Door Opener, Workshop in Garage
Garage Spaces 1.0
Utilities Available Electricity Connected, Public, Street Lights
View Park/Greenbelt, Trees/Woods, Water
Roof Type Shingle
Porch Covered, Enclosed, Patio, Porch
Attached Garage true
Garage true
Private Pool No
Building
Lot Description Conservation Area, In County, Sidewalk, Paved
Entry Level One
Foundation Slab
Lot Size Range Up to 10,889 Sq. Ft.
Sewer Public Sewer
Water Public
Architectural Style Ranch
Structure Type Block,Stucco
New Construction false
Construction Status Financing,Inspections
Others
Senior Community No
Ownership Fee Simple
Acceptable Financing Cash, Conventional, FHA, VA Loan
Listing Terms Cash, Conventional, FHA, VA Loan
Special Listing Condition None
Read Less Info
Want to know what your home might be worth? Contact us for a FREE valuation!

Our team is ready to help you sell your home for the highest possible price ASAP

© 2024 My Florida Regional MLS DBA Stellar MLS. All Rights Reserved.
Bought with SELLSTATE LEGACY REALTY

"Molly's job is to find and attract mastery-based agents to the office, protect the culture, and make sure everyone is happy! "





