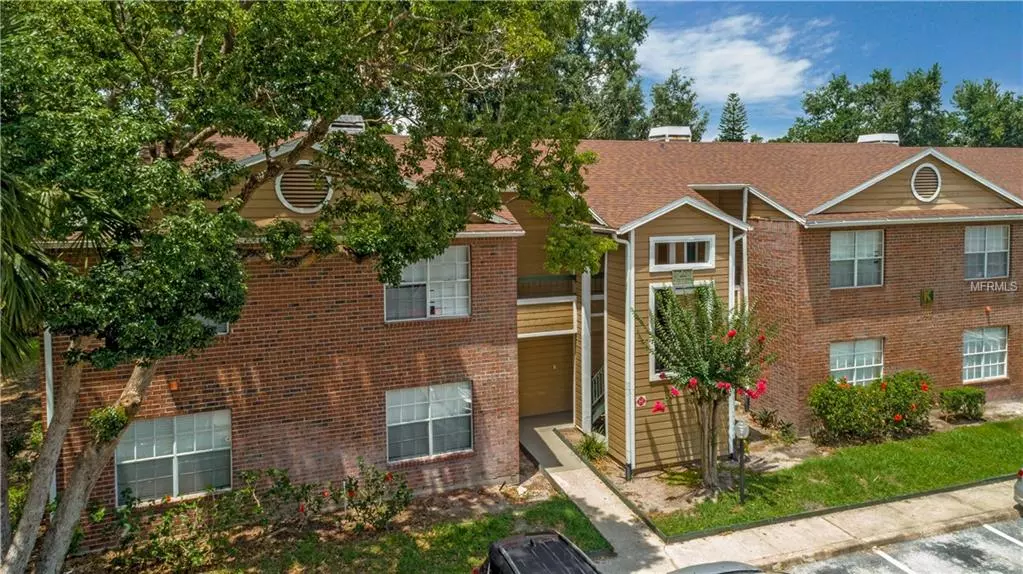$130,000
$129,987
For more information regarding the value of a property, please contact us for a free consultation.
3 Beds
2 Baths
1,150 SqFt
SOLD DATE : 08/16/2019
Key Details
Sold Price $130,000
Property Type Condo
Sub Type Condominium
Listing Status Sold
Purchase Type For Sale
Square Footage 1,150 sqft
Price per Sqft $113
Subdivision Regency Gardens
MLS Listing ID O5785230
Sold Date 08/16/19
Bedrooms 3
Full Baths 2
Condo Fees $391
Construction Status Appraisal,Financing,Inspections
HOA Y/N No
Year Built 1987
Annual Tax Amount $610
Lot Size 5,227 Sqft
Acres 0.12
Property Description
Rare Stunning three Bedroom, Two Bath Condo with All Furniture Included! This Condo is on the first floor making moving in very simple.
Move in Ready, tons of upgrades and well cared for home. Upgraded Laminate flooring, Updated Cabinets in the kitchen, granite countertops everywhere. Bathrooms have both been remodeled. Would make a perfect Starter home or excellent turn key investment rental. This home could rent easily for $1350+, which would make for a great ROI. Community has tons of Amenities and Water is included in the HOA. Close to all major highways and just minutes away from shopping and entertainment plazas, theme parks, Orlando International Airport, and Downtown Orlando. This community boasts various amenities such as 2 pools, tennis court, sand volleyball court, fitness center, and outdoor entertainment! Previous buyers financing fell through, appraised it 130k.
Location
State FL
County Orange
Community Regency Gardens
Zoning R-3B/AN
Interior
Interior Features Ceiling Fans(s), Eat-in Kitchen
Heating Central
Cooling Central Air
Flooring Carpet, Laminate, Tile
Fireplace true
Appliance Convection Oven, Dishwasher, Disposal, Dryer, Refrigerator, Washer
Exterior
Exterior Feature Sidewalk
Community Features Fitness Center, Playground, Pool, Sidewalks, Tennis Courts
Utilities Available Cable Available, Electricity Connected
Roof Type Shingle
Garage false
Private Pool No
Building
Story 1
Entry Level One
Foundation Slab
Lot Size Range Up to 10,889 Sq. Ft.
Sewer Public Sewer
Water Public
Architectural Style Ranch
Structure Type Brick
New Construction false
Construction Status Appraisal,Financing,Inspections
Schools
Elementary Schools Lake Gem Elem
Middle Schools Conway Middle
High Schools Boone High
Others
Pets Allowed Yes
HOA Fee Include Pool,Maintenance Structure,Maintenance Grounds,Pest Control,Pool,Recreational Facilities,Sewer,Trash,Water
Senior Community No
Ownership Condominium
Monthly Total Fees $391
Acceptable Financing Cash, Conventional
Membership Fee Required None
Listing Terms Cash, Conventional
Special Listing Condition None
Read Less Info
Want to know what your home might be worth? Contact us for a FREE valuation!

Our team is ready to help you sell your home for the highest possible price ASAP

© 2024 My Florida Regional MLS DBA Stellar MLS. All Rights Reserved.
Bought with DISTINGUISHED FL PROPERTIES IN

"Molly's job is to find and attract mastery-based agents to the office, protect the culture, and make sure everyone is happy! "





