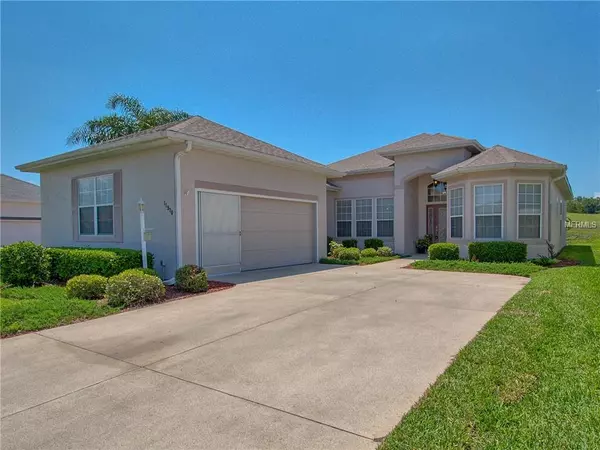$245,000
$249,900
2.0%For more information regarding the value of a property, please contact us for a free consultation.
3 Beds
2 Baths
1,890 SqFt
SOLD DATE : 08/14/2019
Key Details
Sold Price $245,000
Property Type Single Family Home
Sub Type Single Family Residence
Listing Status Sold
Purchase Type For Sale
Square Footage 1,890 sqft
Price per Sqft $129
Subdivision Stonecrest
MLS Listing ID G5015917
Sold Date 08/14/19
Bedrooms 3
Full Baths 2
Construction Status Other Contract Contingencies
HOA Fees $111/mo
HOA Y/N Yes
Year Built 2001
Annual Tax Amount $2,559
Lot Size 6,098 Sqft
Acres 0.14
Property Description
STONECREST 55+GATED, GOLF COURSE COMMUNITY WITH ALL THE AMENITIES AND 2 MILES FROM THE VILLAGES WITH GOLF CART ACCESS, AS THIS IS A GOLF CART COMMUNITY. This St. George Model located on the 3rd Green, Southern Exposure, 10 and 12 ft ceilings, New Roof 12/2018, A/C 2011, New Flooring through out ( Cost $18,000, this is the new tile vinyl that is water resistant and has extra padding) (no carpet in this home), Newer Stainless steel appliances, and amazing California Closet in master are just a few of the outstanding features of this home. POA VILLA (zero lot line and POA monthly fee of 111.00 and yard maintenance of 108.00 = 219.00), perfect for those that like to travel or have a worry free yard MAINTENANCE. Glass etched front door, 42" wood cabinets in the kitchen with corian counter tops, separate laundry room that leads off to the garage that easily stores 2 cars and a GOLF CART. Family room, living room, dining room, kitchen with breakfast bar and dining nook area, 8' sliding glass doors that look out to a private golf course view, bird cage extension over lanai, 3rd bedroom presently being used as an office (easy conversion to a 3rd bedroom), 2nd bathroom located between 2nd and 3rd bedroom, and large linen closet. Archways adorn this home with crown molding framing the main rooms. Light and bright and priced to sell quickly! Please enjoy both the 3D tour and the virtual tour of this home. Excellent neighbors!
Location
State FL
County Marion
Community Stonecrest
Zoning PUD
Interior
Interior Features Ceiling Fans(s), Crown Molding, High Ceilings, In Wall Pest System, Open Floorplan, Solid Wood Cabinets, Split Bedroom, Stone Counters, Walk-In Closet(s), Window Treatments
Heating Central, Electric, Heat Pump
Cooling Central Air
Flooring Other
Fireplace true
Appliance Dishwasher, Disposal, Dryer, Electric Water Heater, Microwave, Refrigerator, Washer
Exterior
Exterior Feature Rain Gutters
Garage Garage Door Opener
Garage Spaces 2.0
Community Features Deed Restrictions, Fitness Center, Gated, Golf Carts OK, Golf, Park, Pool, Tennis Courts
Utilities Available Cable Available, Electricity Connected, Public, Sewer Connected
Amenities Available Clubhouse, Fence Restrictions, Fitness Center, Gated, Golf Course, Pool, Tennis Court(s)
Roof Type Shingle
Attached Garage true
Garage true
Private Pool No
Building
Lot Description In County, Paved, Private
Entry Level One
Foundation Slab
Lot Size Range Up to 10,889 Sq. Ft.
Sewer Public Sewer
Water Public
Architectural Style Traditional
Structure Type Stucco,Wood Frame
New Construction false
Construction Status Other Contract Contingencies
Others
Pets Allowed Yes
HOA Fee Include 24-Hour Guard
Senior Community Yes
Ownership Fee Simple
Monthly Total Fees $111
Acceptable Financing Cash, Conventional
Membership Fee Required Required
Listing Terms Cash, Conventional
Special Listing Condition None
Read Less Info
Want to know what your home might be worth? Contact us for a FREE valuation!

Our team is ready to help you sell your home for the highest possible price ASAP

© 2024 My Florida Regional MLS DBA Stellar MLS. All Rights Reserved.
Bought with RE/MAX PREMIER REALTY

"Molly's job is to find and attract mastery-based agents to the office, protect the culture, and make sure everyone is happy! "





