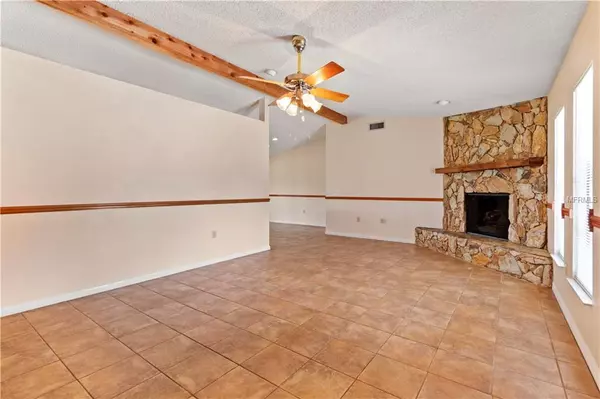$188,000
$187,400
0.3%For more information regarding the value of a property, please contact us for a free consultation.
3 Beds
2 Baths
1,488 SqFt
SOLD DATE : 06/27/2019
Key Details
Sold Price $188,000
Property Type Single Family Home
Sub Type Single Family Residence
Listing Status Sold
Purchase Type For Sale
Square Footage 1,488 sqft
Price per Sqft $126
Subdivision Fox Chase Sub
MLS Listing ID L4908264
Sold Date 06/27/19
Bedrooms 3
Full Baths 2
Construction Status Appraisal
HOA Y/N No
Year Built 1981
Annual Tax Amount $952
Lot Size 0.490 Acres
Acres 0.49
Property Description
Multiple Offers....Please submit highest and best by 8:00 p.m Saturday 5/25.
Do you need a workshop or maybe extra space to expand? This is the property nestled at the end of cul-de-sac in the quiet North Lakeland community of Fox Chase is for you! Upon entering you are welcomed by a bright living room complete with stone fireplace and vaulted ceilings accented by a wood beam. The adjacent dining area makes this home perfect for entertaining friends and family. You can slide up to the breakfast bar in the kitchen for a quick snack or pass everything through to the sunny bonus room at the back of the home. The master suite is cozy with wood beams in the bedroom and a sliding door with access to a private enclosed area off the master bath. There is plenty of privacy in the split floor plan with 2 additional bedrooms and a guest bath on the other side of the home. With .49 acres this lot has tons of space for outdoor activities as well an additional detached 2 car garage with power and water. This additional building will make a great workshop, storage for your toys, or can be finished and turned into a large man cave, she shed or mother in law suite. Location is great with Duff Field, parks and golf nearby as well as convenient to I-4, Polk Parkway, Orlando and Tampa area attractions. Schedule your private showing today.
Location
State FL
County Polk
Community Fox Chase Sub
Rooms
Other Rooms Bonus Room
Interior
Interior Features Ceiling Fans(s), Eat-in Kitchen, Living Room/Dining Room Combo, Split Bedroom, Vaulted Ceiling(s), Walk-In Closet(s)
Heating Central
Cooling Central Air
Flooring Carpet, Ceramic Tile, Laminate, Linoleum
Fireplaces Type Gas, Living Room
Fireplace true
Appliance Dishwasher, Disposal, Range, Range Hood, Refrigerator
Laundry In Garage
Exterior
Exterior Feature Fence, Lighting
Parking Features Driveway, Garage Door Opener, Garage Faces Side, Other
Garage Spaces 2.0
Utilities Available BB/HS Internet Available, Cable Available, Electricity Available, Electricity Connected, Fiber Optics, Phone Available, Propane, Public, Water Available
Roof Type Shingle
Attached Garage true
Garage true
Private Pool No
Building
Lot Description In County, Paved
Entry Level One
Foundation Slab
Lot Size Range 1/4 Acre to 21779 Sq. Ft.
Sewer Septic Tank
Water Public
Structure Type Block,Stucco
New Construction false
Construction Status Appraisal
Schools
Elementary Schools Kathleen Elem
Middle Schools Kathleen Middle
High Schools Kathleen High
Others
Pets Allowed Yes
Senior Community No
Ownership Fee Simple
Acceptable Financing Cash, Conventional, FHA, USDA Loan, VA Loan
Listing Terms Cash, Conventional, FHA, USDA Loan, VA Loan
Special Listing Condition None
Read Less Info
Want to know what your home might be worth? Contact us for a FREE valuation!

Our team is ready to help you sell your home for the highest possible price ASAP

© 2024 My Florida Regional MLS DBA Stellar MLS. All Rights Reserved.
Bought with TEACHER NEXT DOOR, PLLC

"Molly's job is to find and attract mastery-based agents to the office, protect the culture, and make sure everyone is happy! "





