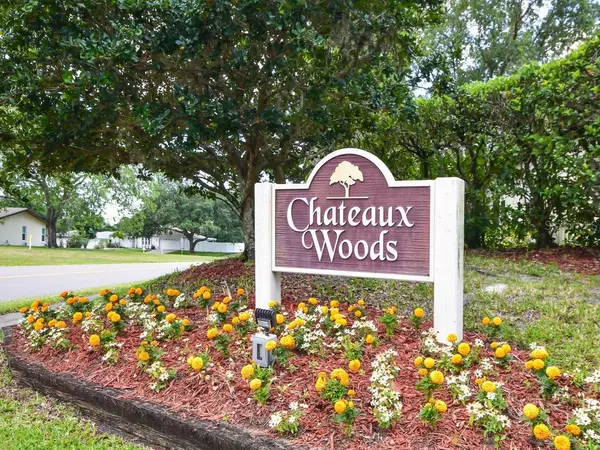$210,000
$210,000
For more information regarding the value of a property, please contact us for a free consultation.
3 Beds
2 Baths
1,415 SqFt
SOLD DATE : 09/10/2019
Key Details
Sold Price $210,000
Property Type Single Family Home
Sub Type Villa
Listing Status Sold
Purchase Type For Sale
Square Footage 1,415 sqft
Price per Sqft $148
Subdivision Chateaux Woods Condo
MLS Listing ID U8046774
Sold Date 09/10/19
Bedrooms 3
Full Baths 2
Condo Fees $250
Construction Status Appraisal,Financing,Inspections
HOA Y/N No
Year Built 1980
Annual Tax Amount $1,056
Property Description
WELCOME TO 3419 Masters Drive N! LOCATED IN THE SOUGHT AFTER CONDO COMMUNITY OF CHATEAUX WOODS,THIS VILLA STYLED CONDO UNIT IS A CHARMER. SINGLE STORY, SO YOU HAVE NO STAIRS TO CONTEND WITH, IT PROVIDES A WONDERFUL FLOW THAT MAKES LIVING AND ENTERTAINING A BREEZE. ATTACHED 1 CAR GARAGE WITH WASHER/DRYER AMENITIES. THIS WELL MAINTAINED HOME IS SELDOM AVAILABLE BUT OFTEN SOUGHT AFTER. ALL BEDROOMS OFFER WALK IN CLOSETS. FULLY APPLIANCED KITCHEN HAS A CLOSET PANTRY AND COZY EATING SPACE. LARGE SCREEN PORCH THAT HAS SLIDING DOORS THAT ACCESS THE MASTER BEDROOM AND LIVING ROOM AND ALSO POCKET INTO THE WALLS FOR ADDITIONAL OPENING SPACE. LOW MONTHLY FEES IN THIS PET FRIENDLY ALL AGE COMMUNITY. RECENT UPDATES INCLUDE A NEW WATER HEATER AND 150 AMP ELECTRICAL PANEL.
Location
State FL
County Pinellas
Community Chateaux Woods Condo
Direction N
Interior
Interior Features Ceiling Fans(s), Eat-in Kitchen, Open Floorplan, Solid Surface Counters, Walk-In Closet(s), Window Treatments
Heating Electric, Heat Pump
Cooling Central Air
Flooring Carpet, Ceramic Tile
Fireplace false
Appliance Dishwasher, Disposal, Dryer, Microwave, Range, Refrigerator, Washer
Laundry In Garage
Exterior
Exterior Feature Sliding Doors
Parking Features Driveway, Garage Door Opener
Garage Spaces 1.0
Pool In Ground
Community Features Deed Restrictions, Pool
Utilities Available BB/HS Internet Available, Cable Available, Public
Roof Type Shingle
Porch Rear Porch, Screened
Attached Garage true
Garage true
Private Pool No
Building
Lot Description Corner Lot
Story 1
Entry Level One
Foundation Slab
Lot Size Range Non-Applicable
Sewer Public Sewer
Water Public
Architectural Style Contemporary
Structure Type Block,Stucco
New Construction false
Construction Status Appraisal,Financing,Inspections
Others
Pets Allowed Yes
HOA Fee Include Pool,Insurance,Maintenance Structure,Maintenance Grounds,Management,Pool,Private Road,Sewer
Senior Community No
Ownership Condominium
Monthly Total Fees $250
Acceptable Financing Cash, Conventional
Membership Fee Required None
Listing Terms Cash, Conventional
Special Listing Condition None
Read Less Info
Want to know what your home might be worth? Contact us for a FREE valuation!

Our team is ready to help you sell your home for the highest possible price ASAP

© 2024 My Florida Regional MLS DBA Stellar MLS. All Rights Reserved.
Bought with MELANGE REAL ESTATE INC

"Molly's job is to find and attract mastery-based agents to the office, protect the culture, and make sure everyone is happy! "

