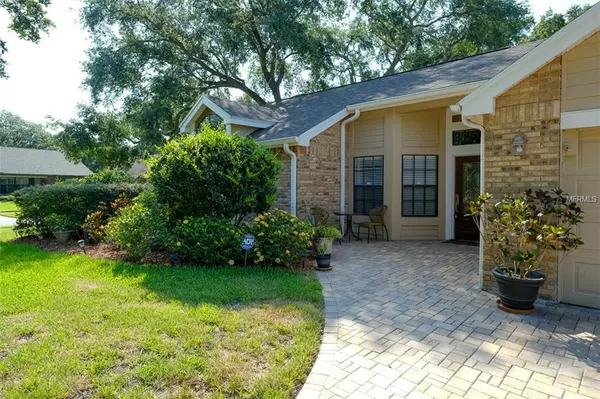$329,000
$354,900
7.3%For more information regarding the value of a property, please contact us for a free consultation.
3 Beds
2 Baths
1,680 SqFt
SOLD DATE : 08/27/2019
Key Details
Sold Price $329,000
Property Type Single Family Home
Sub Type Single Family Residence
Listing Status Sold
Purchase Type For Sale
Square Footage 1,680 sqft
Price per Sqft $195
Subdivision Village Of Woodland Hills
MLS Listing ID U8047354
Sold Date 08/27/19
Bedrooms 3
Full Baths 2
Construction Status Appraisal,Inspections
HOA Fees $40/mo
HOA Y/N Yes
Year Built 1988
Annual Tax Amount $4,832
Lot Size 0.260 Acres
Acres 0.26
Lot Dimensions 82x129
Property Description
WELCOME HOME TO DESIRABLE WOODLAND HILLS!!! THIS THREE BEDROOM TWO BATH SPLIT FLOOR PLAN HOME IS THE ONE!! ENTER AND BE GREETED TO A MARVELOUS FORMAL LIVING ROOM AND DINING ROOM COMBO. THE MASTER SUITE INCLUDES UPDATED CARPET, UPDATED VANITY IN BATHROOM & A GENEROUSLY SIZED “WALK-IN” CLOSET! AND WHAT A VIEW FROM THE MASTER… LOOKING THROUGH HANDSOME, NEWER FRENCH DOORS ON TO A “PARK LIKE” BACKYARD SETTING. THE FAMILY ROOM FEATURES A WOOD BURNING FIREPLACE AND UPDATED LAMINATE FLOORING. THE OTHER TWO BEDROOMS HAVE AMPLE CLOSET SPACE, NEWER CARPET AND A “BUILT IN” CALIFORNIA CLOSET DESK, PERFECT FOR YOUR HOME OFFICE! OTHER UPDATES INCLUDE NEWLY PAINTED EXTERIOR! NEW ROOF IN 2017!! NEW A/C IN 2018!! ALL OF THIS OFFERED ON ONE OF THE LARGEST HOMESITES IN WOODLAND HILLS! AND LOCATED IN A PREMIERE SCHOOL ZONE FOR ALL EDUCATION LEVELS. ENJOY THE COMMUNITY POOL, LIGHTED TENNIS COURTS, PLAYGROUND AND RECREATION CENTER AND LIVE ONLY MINUTES FROM BEACHES, RESTAURANTS, SHOPPING AND AIRPORTS! CALL TODAY TO SCHEDULE YOUR PRIVATE SHOWING!! BETTER HURRY!!
Location
State FL
County Pinellas
Community Village Of Woodland Hills
Zoning RPD-7.5
Rooms
Other Rooms Attic, Family Room, Inside Utility
Interior
Interior Features Ceiling Fans(s), Eat-in Kitchen, High Ceilings, Kitchen/Family Room Combo, Living Room/Dining Room Combo, Split Bedroom, Vaulted Ceiling(s), Walk-In Closet(s)
Heating Central, Electric
Cooling Central Air
Flooring Carpet, Ceramic Tile, Laminate
Fireplaces Type Family Room, Wood Burning
Fireplace true
Appliance Dishwasher, Dryer, Microwave, Refrigerator, Washer
Laundry Laundry Room
Exterior
Exterior Feature Fence
Parking Features Driveway, Garage Door Opener
Garage Spaces 2.0
Utilities Available Cable Connected, Electricity Connected, Public, Sewer Connected, Street Lights
Roof Type Shingle
Porch Rear Porch, Screened
Attached Garage true
Garage true
Private Pool No
Building
Lot Description Corner Lot, Level, Sidewalk
Entry Level One
Foundation Slab
Lot Size Range 1/4 Acre to 21779 Sq. Ft.
Sewer Public Sewer
Water Public
Architectural Style Ranch
Structure Type Brick,Wood Frame
New Construction false
Construction Status Appraisal,Inspections
Schools
Elementary Schools Highland Lakes Elementary-Pn
Middle Schools Carwise Middle-Pn
High Schools East Lake High-Pn
Others
Pets Allowed Yes
Senior Community No
Ownership Fee Simple
Monthly Total Fees $40
Acceptable Financing Cash, Conventional, FHA, VA Loan
Membership Fee Required Required
Listing Terms Cash, Conventional, FHA, VA Loan
Special Listing Condition None
Read Less Info
Want to know what your home might be worth? Contact us for a FREE valuation!

Our team is ready to help you sell your home for the highest possible price ASAP

© 2024 My Florida Regional MLS DBA Stellar MLS. All Rights Reserved.
Bought with BLAKE REAL ESTATE INC

"Molly's job is to find and attract mastery-based agents to the office, protect the culture, and make sure everyone is happy! "





