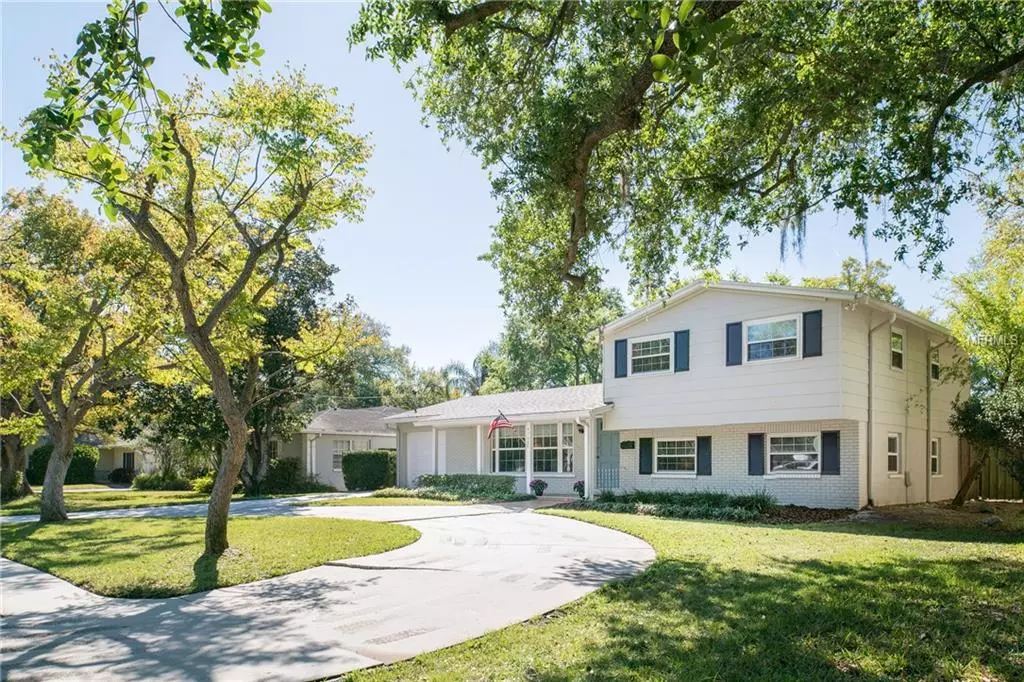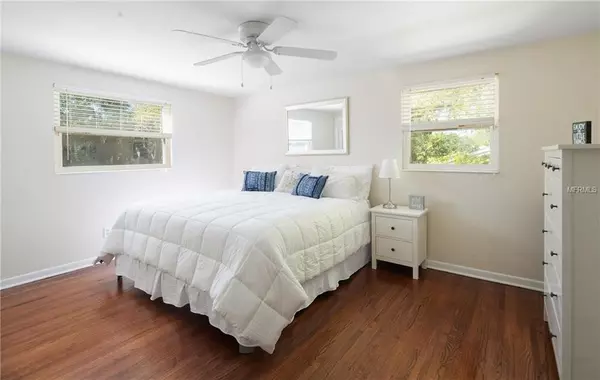$515,000
$529,000
2.6%For more information regarding the value of a property, please contact us for a free consultation.
4 Beds
2 Baths
1,746 SqFt
SOLD DATE : 08/23/2019
Key Details
Sold Price $515,000
Property Type Single Family Home
Sub Type Single Family Residence
Listing Status Sold
Purchase Type For Sale
Square Footage 1,746 sqft
Price per Sqft $294
Subdivision Henderson Beach
MLS Listing ID T3178272
Sold Date 08/23/19
Bedrooms 4
Full Baths 2
Construction Status Appraisal,Financing
HOA Y/N No
Year Built 1966
Annual Tax Amount $6,764
Lot Size 9,147 Sqft
Acres 0.21
Lot Dimensions 71x131
Property Description
You will fall in love with this perfect move-in ready home. Located on beautiful San Rafael street the sellers of this home have
tastefully and elegantly updated everything! You will love the beautiful luxurious open kitchen which features lots of cabinet space
and a generous eating space. Beautiful subway tile backslash a farm house sink and solid surface counters make this kitchen a
dream to cook in. The home has gorgeous wood floors throughout the main level and second level, the lower level features polished
terrazzo that has been cared for and is stunning. Both bathrooms have been completely re-done, one features beautiful while marble
finishes. The over-sized pool, screened in lanai and private back yard make this home the perfect home to entertain friends and
family. The back yard area is super private due to the home it backs ups to. Roof, HVAC and windows have also received recent
updates. Located in the Mabry, Coleman, Plant district, this home is truly move-in ready.
Location
State FL
County Hillsborough
Community Henderson Beach
Zoning RS-75
Interior
Interior Features Ceiling Fans(s), Eat-in Kitchen, Solid Surface Counters, Solid Wood Cabinets, Walk-In Closet(s)
Heating Central
Cooling Central Air
Flooring Terrazzo, Wood
Fireplace false
Appliance Convection Oven, Dishwasher, Dryer, Microwave, Refrigerator, Washer
Laundry In Garage
Exterior
Exterior Feature Fence, French Doors, Irrigation System
Garage Spaces 1.0
Pool Auto Cleaner, Child Safety Fence, In Ground
Utilities Available Cable Available, Fiber Optics
Roof Type Shingle
Porch Covered, Screened
Attached Garage true
Garage true
Private Pool Yes
Building
Entry Level Two
Foundation Basement, Slab
Lot Size Range Up to 10,889 Sq. Ft.
Sewer Public Sewer
Water Public
Structure Type Block
New Construction false
Construction Status Appraisal,Financing
Others
Senior Community No
Ownership Fee Simple
Acceptable Financing Cash, Conventional, VA Loan
Listing Terms Cash, Conventional, VA Loan
Special Listing Condition None
Read Less Info
Want to know what your home might be worth? Contact us for a FREE valuation!

Our team is ready to help you sell your home for the highest possible price ASAP

© 2024 My Florida Regional MLS DBA Stellar MLS. All Rights Reserved.
Bought with SMITH & ASSOCIATES REAL ESTATE

"Molly's job is to find and attract mastery-based agents to the office, protect the culture, and make sure everyone is happy! "





