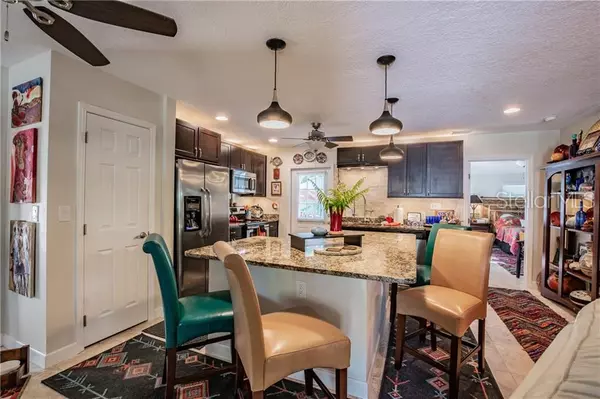$432,065
$429,000
0.7%For more information regarding the value of a property, please contact us for a free consultation.
4 Beds
3 Baths
1,931 SqFt
SOLD DATE : 10/11/2019
Key Details
Sold Price $432,065
Property Type Single Family Home
Sub Type Single Family Residence
Listing Status Sold
Purchase Type For Sale
Square Footage 1,931 sqft
Price per Sqft $223
Subdivision Pine City Sub Rep
MLS Listing ID U8046172
Sold Date 10/11/19
Bedrooms 4
Full Baths 3
Construction Status Appraisal,Financing,Inspections,Other Contract Contingencies
HOA Y/N No
Year Built 1949
Annual Tax Amount $4,109
Lot Size 9,583 Sqft
Acres 0.22
Property Description
Welcome home to a beautiful 4 bedroom 3 bath home in one of the most desirable neighborhoods of St. Petersburg. The moment you step into this home you will find yourself in awe of true craftsmanship and pride of ownership. The wide open kitchen boasts beautiful all wood soft close cabinets and granite countertops, complete with a large island. Walk along the custom travertine tile into the master bedroom. Looking out onto the serenity of the backyard, this large room has a walk-in closet and a freshly remodeled master bath. Two more bedrooms, full bath, living room, dining room and bonus room (not counted in heated square feet) make up the rest of the main house. As you depart the main house you will find yourself immersed in mature landscaping in your very own backyard oasis. The oversized yard boasts fresh sod complete with an irrigation system and multiple sheds for storage. Palm trees galore encircle your private sitting area complete with a custom wood deck. A beautiful 1/1 detached mother-in-law suite can be found at the rear of the property with it's own private parking pad. The list of upgrades go on and on; Roof 2011. HVAC including duct work, electrical and plumbing upgrades 2017. Complete interior remodel in 2017. Call now before this great property is gone!
Location
State FL
County Pinellas
Community Pine City Sub Rep
Direction N
Rooms
Other Rooms Inside Utility, Storage Rooms
Interior
Interior Features Ceiling Fans(s), Eat-in Kitchen, High Ceilings, Open Floorplan, Solid Surface Counters, Solid Wood Cabinets, Thermostat, Thermostat Attic Fan, Wet Bar, Window Treatments
Heating Central
Cooling Central Air
Flooring Tile, Travertine
Fireplace false
Appliance Convection Oven, Cooktop, Dishwasher, Disposal, Dryer, Microwave, Range, Refrigerator, Washer
Laundry Laundry Room, Other
Exterior
Exterior Feature Dog Run, Fence, Irrigation System, Lighting, Storage
Parking Features Driveway, Parking Pad
Utilities Available Cable Available, Electricity Available, Phone Available, Water Available
View City, Garden
Roof Type Shingle
Porch Deck, Patio, Porch, Rear Porch
Garage false
Private Pool No
Building
Lot Description City Limits, In County, Level, Near Public Transit, Oversized Lot, Street Dead-End, Paved
Entry Level One
Foundation Slab
Lot Size Range Up to 10,889 Sq. Ft.
Sewer Public Sewer
Water None
Architectural Style Mid-Century Modern
Structure Type Stucco
New Construction false
Construction Status Appraisal,Financing,Inspections,Other Contract Contingencies
Others
Senior Community No
Ownership Fee Simple
Acceptable Financing Cash, Conventional
Listing Terms Cash, Conventional
Special Listing Condition None
Read Less Info
Want to know what your home might be worth? Contact us for a FREE valuation!

Our team is ready to help you sell your home for the highest possible price ASAP

© 2024 My Florida Regional MLS DBA Stellar MLS. All Rights Reserved.
Bought with Charles Rutenberg Realty, Inc.

"Molly's job is to find and attract mastery-based agents to the office, protect the culture, and make sure everyone is happy! "





