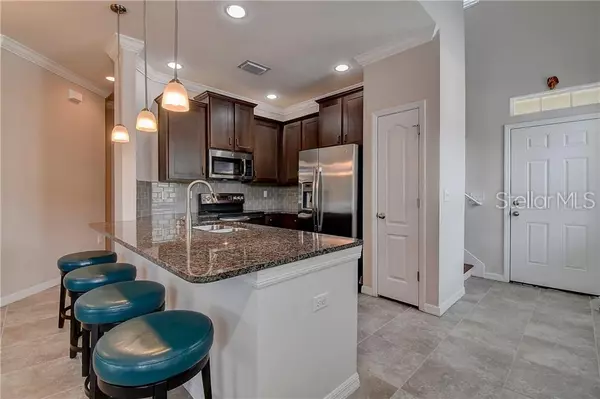$383,000
$385,900
0.8%For more information regarding the value of a property, please contact us for a free consultation.
3 Beds
3 Baths
2,070 SqFt
SOLD DATE : 08/13/2019
Key Details
Sold Price $383,000
Property Type Townhouse
Sub Type Townhouse
Listing Status Sold
Purchase Type For Sale
Square Footage 2,070 sqft
Price per Sqft $185
Subdivision Colonnade
MLS Listing ID U8048860
Sold Date 08/13/19
Bedrooms 3
Full Baths 2
Half Baths 1
Construction Status Financing,Inspections
HOA Fees $200/mo
HOA Y/N Yes
Year Built 2016
Annual Tax Amount $4,240
Lot Size 3,484 Sqft
Acres 0.08
Property Description
End Unit Townhome located on a quiet corner in the highly sought after Colonnade gated community built in 2016. This 3 Bedroom, 2.5 Bathroom, 2 Car Garage Townhome is ALL BLOCK construction with Hurricane Shutters. Enter through the light & bright two-story foyer. The large open kitchen features 42” cabinets, stainless appliances, granite countertops, glass tile backsplash and a breakfast bar overlooking the dining/great room combo. A sliding glass door leads to your screened lanai. This townhome also has a nice grassy area off of the rear screened patio for pets! The large DOWNSTAIRS MASTER BEDROOM features a bay window and ensuite master bath with dual sinks, walk-in glass shower and oversized walk-in closet. An expansive bonus room highlights the second floor along with the 2nd & 3rd bedrooms both with walk-in closets! The laundry room has extra storage & acts as a fantastic mud room as you enter from the 2 car attached garage. Other upgrades include engineered hardwood flooring on the entire 2nd level (no carpet), shutters & curtains on windows, Ceiling fans in all rooms, and rain gutters to finish off the attractive barrel tile roof. The Colonnade has a fabulous resort-style pool and cabana area with fireplace. Just minutes from the lively, vibrant & exciting Downtown St. Pete, grocery, shopping, movies, beaches and simple access to I-275.
Location
State FL
County Pinellas
Community Colonnade
Direction N
Rooms
Other Rooms Family Room
Interior
Interior Features Ceiling Fans(s), Living Room/Dining Room Combo, Stone Counters, Walk-In Closet(s), Window Treatments
Heating Electric
Cooling Central Air
Flooring Ceramic Tile, Hardwood
Fireplace false
Appliance Dishwasher, Microwave, Range, Refrigerator
Laundry Laundry Room
Exterior
Exterior Feature Hurricane Shutters, Rain Gutters, Sliding Doors
Parking Features Driveway, Garage Door Opener
Garage Spaces 2.0
Pool Gunite, In Ground
Community Features Buyer Approval Required, Gated, Irrigation-Reclaimed Water, Pool
Utilities Available Cable Available, Electricity Connected, Fire Hydrant, Sewer Connected
Amenities Available Gated, Pool
View Y/N 1
Roof Type Tile
Porch Rear Porch, Screened
Attached Garage true
Garage true
Private Pool No
Building
Story 2
Entry Level Two
Foundation Slab
Lot Size Range Up to 10,889 Sq. Ft.
Builder Name DR Horton
Sewer Public Sewer
Water Public
Structure Type Block,Stucco
New Construction false
Construction Status Financing,Inspections
Schools
Elementary Schools John M Sexton Elementary-Pn
Middle Schools Meadowlawn Middle-Pn
High Schools Northeast High-Pn
Others
Pets Allowed Yes
HOA Fee Include Pool,Maintenance Structure,Maintenance Grounds,Pool,Sewer,Water
Senior Community No
Pet Size Extra Large (101+ Lbs.)
Ownership Fee Simple
Monthly Total Fees $200
Acceptable Financing Cash, Conventional, FHA, VA Loan
Membership Fee Required Required
Listing Terms Cash, Conventional, FHA, VA Loan
Num of Pet 2
Special Listing Condition None
Read Less Info
Want to know what your home might be worth? Contact us for a FREE valuation!

Our team is ready to help you sell your home for the highest possible price ASAP

© 2024 My Florida Regional MLS DBA Stellar MLS. All Rights Reserved.
Bought with EXP REALTY LLC

"Molly's job is to find and attract mastery-based agents to the office, protect the culture, and make sure everyone is happy! "





