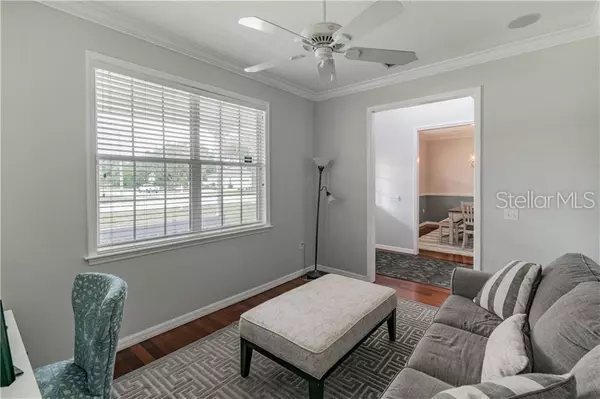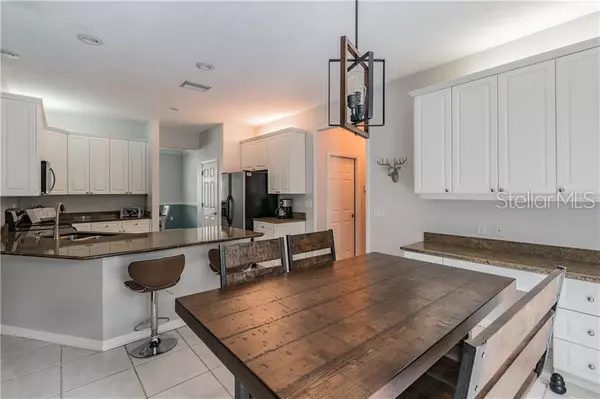$422,000
$429,000
1.6%For more information regarding the value of a property, please contact us for a free consultation.
3 Beds
3 Baths
2,734 SqFt
SOLD DATE : 08/06/2019
Key Details
Sold Price $422,000
Property Type Single Family Home
Sub Type Single Family Residence
Listing Status Sold
Purchase Type For Sale
Square Footage 2,734 sqft
Price per Sqft $154
Subdivision Mill Creek Ph V B
MLS Listing ID T3180129
Sold Date 08/06/19
Bedrooms 3
Full Baths 3
Construction Status Appraisal,Financing,Inspections
HOA Fees $31/ann
HOA Y/N Yes
Year Built 1997
Annual Tax Amount $4,729
Lot Size 0.700 Acres
Acres 0.7
Property Description
Don’t miss this absolutely stunning 3 bed with a bonus room/ 4th bedroom, 3 bath, 2,734 sq ft pool home on almost 3/4 of an acre. As soon as you enter the home you instantly feel welcomed by the open floor plan which boasts 10 ft high ceilings and an oversized family room that opens up to the kitchen. The kitchen has 42’ cabinets with accent lighting, a breakfast bar, and a built-in desk. The master bedroom has his and her sinks, a garden tub with jets, separate shower, and a huge walk-in closet. The bonus room can be used as a 4th bedroom, game room, femme den or man cave. The formal living room, dining room, family room, and back porch all include built-in ceiling speakers. Pair that with the huge backyard, large swimming pool, and an oversized screened in porch and this makes the perfect home for entertaining family and friends. This is a must see!
Location
State FL
County Manatee
Community Mill Creek Ph V B
Zoning PDR
Direction NE
Rooms
Other Rooms Bonus Room
Interior
Interior Features Ceiling Fans(s), Crown Molding, High Ceilings, Walk-In Closet(s)
Heating Central
Cooling Central Air
Flooring Carpet, Ceramic Tile, Wood
Fireplaces Type Wood Burning
Fireplace true
Appliance Cooktop, Dishwasher, Disposal, Microwave, Refrigerator
Laundry Inside, Laundry Room
Exterior
Exterior Feature Rain Gutters
Parking Features Garage Faces Side, Golf Cart Parking
Garage Spaces 2.0
Pool In Ground
Utilities Available BB/HS Internet Available, Cable Available, Electricity Connected, Public, Sewer Connected, Street Lights, Water Available
Roof Type Shingle
Porch Covered, Front Porch, Patio, Rear Porch, Screened
Attached Garage true
Garage true
Private Pool Yes
Building
Entry Level Two
Foundation Slab
Lot Size Range 1/2 Acre to 1 Acre
Sewer Public Sewer
Water Public
Structure Type Vinyl Siding
New Construction false
Construction Status Appraisal,Financing,Inspections
Schools
Elementary Schools Gene Witt Elementary
Middle Schools Carlos E. Haile Middle
High Schools Lakewood Ranch High
Others
Pets Allowed Yes
Senior Community No
Ownership Fee Simple
Monthly Total Fees $31
Acceptable Financing Cash, Conventional, FHA, VA Loan
Membership Fee Required Required
Listing Terms Cash, Conventional, FHA, VA Loan
Special Listing Condition None
Read Less Info
Want to know what your home might be worth? Contact us for a FREE valuation!

Our team is ready to help you sell your home for the highest possible price ASAP

© 2024 My Florida Regional MLS DBA Stellar MLS. All Rights Reserved.
Bought with CENTURY 21 INTEGRA REALTY

"Molly's job is to find and attract mastery-based agents to the office, protect the culture, and make sure everyone is happy! "





