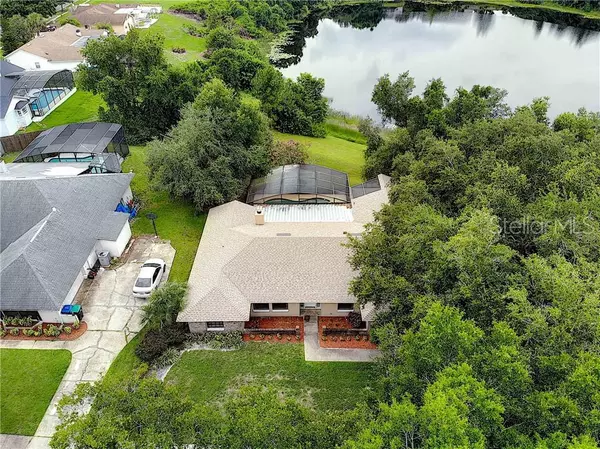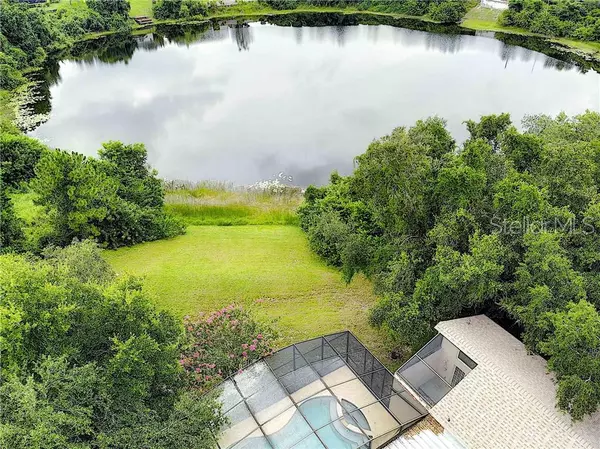$345,000
$385,500
10.5%For more information regarding the value of a property, please contact us for a free consultation.
4 Beds
3 Baths
2,332 SqFt
SOLD DATE : 08/23/2019
Key Details
Sold Price $345,000
Property Type Single Family Home
Sub Type Single Family Residence
Listing Status Sold
Purchase Type For Sale
Square Footage 2,332 sqft
Price per Sqft $147
Subdivision Hidden Springs
MLS Listing ID O5792103
Sold Date 08/23/19
Bedrooms 4
Full Baths 3
Construction Status Financing
HOA Fees $9/ann
HOA Y/N Yes
Year Built 1986
Annual Tax Amount $5,555
Lot Size 0.620 Acres
Acres 0.62
Property Description
Now you can discover this incredible waterfront home that is guaranteed to impress! Located in the heart of Dr. Phillips, and zoned to premium schools, this unique property is easy to fall in love with. The home has a beautiful pool setting with a large backyard that leads to waterfront access. This home's remarkable floor plan is both ideal for hosting parties and giving family members enough privacy at the same time. This home features high ceilings, French doors, a screened in pool, an unmatched water view, a two car garage, and a secluded outdoor shower in the master bathroom. Located minutes away from Universal Studios and other theme parks. This home is close to major shopping areas, I-4 and access to downtown Orlando, universities and government centers. HOA is optional, which is a plus. This home would be a great opportunity for a first time home buyer or family looking for a fantastic quality of life. There are many other features this home has to offer that you'll appreciate, one of them being the new roof that was installed in 2016 and the 15 year warranty that came with it!
Location
State FL
County Orange
Community Hidden Springs
Zoning R-1AA
Rooms
Other Rooms Family Room, Formal Dining Room Separate, Formal Living Room Separate
Interior
Interior Features Ceiling Fans(s), Crown Molding, Eat-in Kitchen, Kitchen/Family Room Combo, L Dining, Open Floorplan, Solid Wood Cabinets, Split Bedroom, Thermostat, Vaulted Ceiling(s), Walk-In Closet(s)
Heating Electric
Cooling Central Air
Flooring Carpet, Laminate, Linoleum, Tile
Fireplaces Type Family Room, Wood Burning
Fireplace true
Appliance Built-In Oven, Dishwasher, Disposal, Dryer, Electric Water Heater, Exhaust Fan, Range, Range Hood, Refrigerator, Washer
Laundry Inside, Laundry Room
Exterior
Exterior Feature French Doors, Irrigation System, Outdoor Shower, Sidewalk
Parking Features Driveway
Garage Spaces 2.0
Pool Child Safety Fence, Gunite, In Ground, Lighting, Outside Bath Access, Screen Enclosure
Utilities Available Public
Waterfront Description Pond
View Y/N 1
Water Access 1
Water Access Desc Pond
View Pool, Water
Roof Type Shingle
Porch Covered, Deck, Enclosed, Rear Porch, Screened
Attached Garage true
Garage true
Private Pool Yes
Building
Lot Description In County, Sidewalk, Paved, Unincorporated
Story 1
Entry Level One
Foundation Slab
Lot Size Range 1/2 Acre to 1 Acre
Sewer Septic Tank
Water Public
Architectural Style Florida
Structure Type Block,Brick,Concrete,Siding,Stucco
New Construction false
Construction Status Financing
Schools
Elementary Schools Palm Lake Elem
Middle Schools Chain Of Lakes Middle
High Schools Dr. Phillips High
Others
Pets Allowed Yes
Senior Community No
Ownership Fee Simple
Monthly Total Fees $9
Acceptable Financing Cash, Conventional, FHA
Membership Fee Required Optional
Listing Terms Cash, Conventional, FHA
Special Listing Condition None
Read Less Info
Want to know what your home might be worth? Contact us for a FREE valuation!

Our team is ready to help you sell your home for the highest possible price ASAP

© 2024 My Florida Regional MLS DBA Stellar MLS. All Rights Reserved.
Bought with WATSON REALTY CORP

"Molly's job is to find and attract mastery-based agents to the office, protect the culture, and make sure everyone is happy! "





