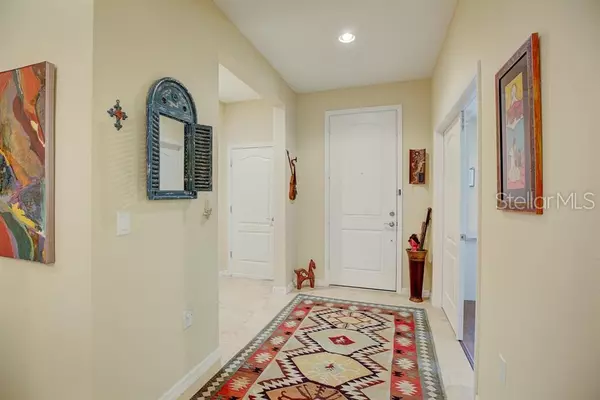$310,000
$299,500
3.5%For more information regarding the value of a property, please contact us for a free consultation.
3 Beds
3 Baths
2,248 SqFt
SOLD DATE : 09/16/2019
Key Details
Sold Price $310,000
Property Type Single Family Home
Sub Type Single Family Residence
Listing Status Sold
Purchase Type For Sale
Square Footage 2,248 sqft
Price per Sqft $137
Subdivision Forest Creek-Fennemore Way
MLS Listing ID A4438920
Sold Date 09/16/19
Bedrooms 3
Full Baths 2
Half Baths 1
Construction Status No Contingency
HOA Fees $9/qua
HOA Y/N Yes
Year Built 2013
Annual Tax Amount $5,367
Lot Size 8,276 Sqft
Acres 0.19
Property Description
A HOME WITH EVERYTHING YOU HAVE EVER WANTED FROM FARM SINK TO FIREPLACE TO BOOKCASES!! That's right, this is a "ONE OF A KIND" custom modified home comes with ALL of the bells and whistles. The popular Starlight model has always been a winning floor plan due to the additional 1/2 bath and ample closet space. However, this homeowner has a gift for woodworking, and has transformed this model into your next dream come true! A feature favorite will likely be the classy kitchen complete with under cabinet lighting and an onyx tile backsplash. The onyx tile also accentuates the front of the breakfast bar. Expect big lighting upgrades! This home features lights from Franklin Lighting which have electronic dimmers. Also included are exterior motion lights, motion activated entry/foyer lights and an exterior camera system. Great for watching your home while on vacation! Your next "love it" feature will likely be the enormous walk thru pantry/laundry room. There is space for everything and more! Enjoy some privacy and nature on the extended lanai and patio both with pavers. Take time to appreciate all the upgraded dimmer light switches, exterior motion flood lights and a few private built-ins. The garage of this home is a workshop dream with cabinetry and custom work bench. All the details of this home add up to the one to buy!! CDD FEE IS INCLUDED IN TOTAL TAX AMOUNT.
Location
State FL
County Manatee
Community Forest Creek-Fennemore Way
Zoning PDR
Rooms
Other Rooms Den/Library/Office, Great Room
Interior
Interior Features Built-in Features, Ceiling Fans(s), Eat-in Kitchen, Kitchen/Family Room Combo, Open Floorplan, Solid Wood Cabinets, Stone Counters
Heating Central
Cooling Central Air
Flooring Carpet, Recycled/Composite Flooring, Tile
Fireplaces Type Electric, Non Wood Burning
Fireplace true
Appliance Dishwasher, Disposal, Electric Water Heater, Microwave, Range, Refrigerator
Laundry Inside, Laundry Room
Exterior
Exterior Feature Hurricane Shutters, Irrigation System, Rain Gutters, Sidewalk
Parking Features Garage Door Opener
Garage Spaces 2.0
Community Features Deed Restrictions, Fishing, Fitness Center, Gated, Golf Carts OK, Irrigation-Reclaimed Water, Playground, Pool, Sidewalks
Utilities Available Cable Connected, Electricity Connected, Public, Sewer Connected, Sprinkler Recycled, Street Lights, Underground Utilities
Amenities Available Basketball Court, Clubhouse, Fitness Center, Gated, Playground, Pool, Spa/Hot Tub
View Garden
Roof Type Shingle
Porch Covered, Enclosed, Rear Porch, Screened
Attached Garage true
Garage true
Private Pool No
Building
Story 1
Entry Level One
Foundation Slab
Lot Size Range Up to 10,889 Sq. Ft.
Builder Name Neal Communities
Sewer Public Sewer
Water Public
Architectural Style Florida
Structure Type Block,Stucco
New Construction false
Construction Status No Contingency
Schools
Elementary Schools Williams Elementary
Middle Schools Buffalo Creek Middle
High Schools Parrish Community High
Others
Pets Allowed Yes
HOA Fee Include Pool,Management,Recreational Facilities
Senior Community No
Ownership Fee Simple
Monthly Total Fees $9
Acceptable Financing Cash, Conventional, FHA, VA Loan
Membership Fee Required Required
Listing Terms Cash, Conventional, FHA, VA Loan
Special Listing Condition None
Read Less Info
Want to know what your home might be worth? Contact us for a FREE valuation!

Our team is ready to help you sell your home for the highest possible price ASAP

© 2024 My Florida Regional MLS DBA Stellar MLS. All Rights Reserved.
Bought with WATERSIDE REALTY LLC

"Molly's job is to find and attract mastery-based agents to the office, protect the culture, and make sure everyone is happy! "





