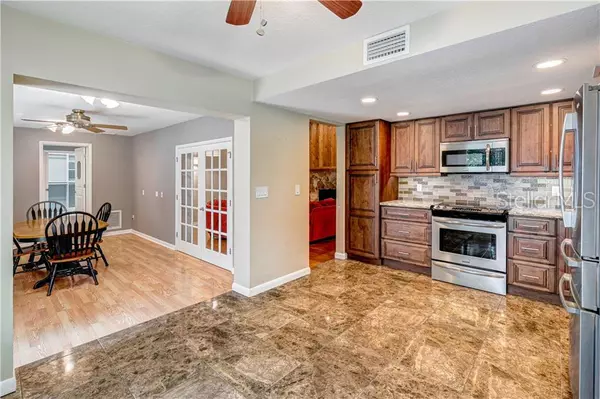$380,000
$385,000
1.3%For more information regarding the value of a property, please contact us for a free consultation.
4 Beds
3 Baths
2,736 SqFt
SOLD DATE : 09/30/2019
Key Details
Sold Price $380,000
Property Type Single Family Home
Sub Type Single Family Residence
Listing Status Sold
Purchase Type For Sale
Square Footage 2,736 sqft
Price per Sqft $138
Subdivision Westlake Village
MLS Listing ID U8049308
Sold Date 09/30/19
Bedrooms 4
Full Baths 3
Construction Status Inspections
HOA Fees $55/ann
HOA Y/N Yes
Year Built 1978
Annual Tax Amount $4,342
Lot Size 0.270 Acres
Acres 0.27
Property Description
Beautiful 4 bedroom, bonus room/study, 3 bathroom and 2 car garage home in Westlake Village. Upon entry you are taken back by the open great room which includes a wood burning fireplace and a separate raised formal dining room. The kitchen has been updated with maple cabinets, granite counter tops, undermount stainless steel sinks, top of the line appliances, 5 burner Ceran range, updated tile backsplash, butler drawers in the pantry and a large bay window with eating area. All 3 bathrooms have been completely updated including designer granite, wood vanities and new light fixtures. Hardwood and laminate flooring throughout the home. Newer roof and AC systems, new Gutter system, new side garage door, Hurricane rated garage door and double pane insulated windows and doors. This home has it all with an over sized master suite, an additional master suite, study with gorgeous french doors, 3 full updated bathrooms. The community of Westlake Village includes 30+ acre park, Lake, Clubhouse, Community Olympic sized pool, 4 Tennis courts, Volleyball and basketball courts.
Location
State FL
County Pinellas
Community Westlake Village
Zoning RPD-5
Rooms
Other Rooms Formal Dining Room Separate
Interior
Interior Features Ceiling Fans(s), High Ceilings, Solid Wood Cabinets, Split Bedroom, Stone Counters, Thermostat, Walk-In Closet(s)
Heating Electric
Cooling Central Air
Flooring Ceramic Tile, Vinyl, Wood
Fireplaces Type Wood Burning
Fireplace true
Appliance Dishwasher, Disposal, Dryer, Range, Refrigerator, Washer
Exterior
Exterior Feature Fence, French Doors, Lighting, Sidewalk
Parking Features Driveway, Garage Door Opener
Garage Spaces 2.0
Community Features Deed Restrictions
Utilities Available Public
Roof Type Shingle
Attached Garage true
Garage true
Private Pool No
Building
Entry Level One
Foundation Slab
Lot Size Range Up to 10,889 Sq. Ft.
Sewer Public Sewer
Water Public
Structure Type Stucco
New Construction false
Construction Status Inspections
Others
Pets Allowed Yes
HOA Fee Include Private Road
Senior Community No
Ownership Fee Simple
Monthly Total Fees $55
Acceptable Financing Cash, Conventional, FHA, VA Loan
Membership Fee Required Required
Listing Terms Cash, Conventional, FHA, VA Loan
Special Listing Condition None
Read Less Info
Want to know what your home might be worth? Contact us for a FREE valuation!

Our team is ready to help you sell your home for the highest possible price ASAP

© 2024 My Florida Regional MLS DBA Stellar MLS. All Rights Reserved.
Bought with Charles Rutenberg Realty, Inc.

"Molly's job is to find and attract mastery-based agents to the office, protect the culture, and make sure everyone is happy! "





