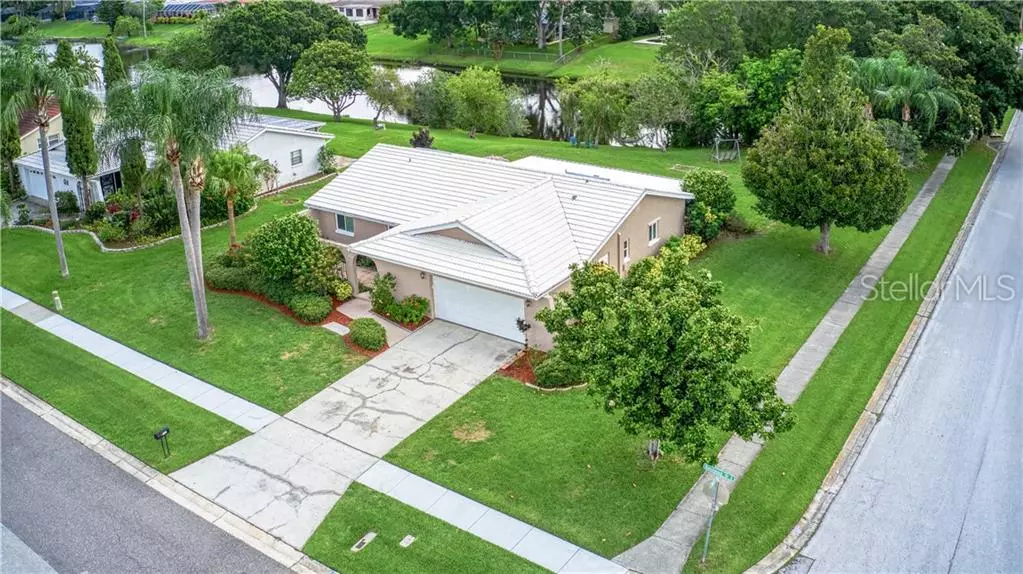$333,000
$338,825
1.7%For more information regarding the value of a property, please contact us for a free consultation.
3 Beds
2 Baths
1,595 SqFt
SOLD DATE : 09/27/2019
Key Details
Sold Price $333,000
Property Type Single Family Home
Sub Type Single Family Residence
Listing Status Sold
Purchase Type For Sale
Square Footage 1,595 sqft
Price per Sqft $208
Subdivision Ranchwood Estates
MLS Listing ID U8049874
Sold Date 09/27/19
Bedrooms 3
Full Baths 2
Construction Status No Contingency
HOA Y/N No
Year Built 1976
Annual Tax Amount $1,792
Lot Size 0.470 Acres
Acres 0.47
Property Description
Spectacular Dunedin waterfront home with a park like setting. Enter this 3/2/2 home through the front courtyard. Open floor plan, living room, dining room, family room, kitchen and baths are tiled. Updated kitchen with granite countertops, tiled backsplash and stainless appliances. Both baths are updated with the same style, gorgeous tiled walls in shower & tub areas. Second bath is a Jack & Jill between 2nd & 3rd bedrooms with a double vanity. New carpet in Master, 2nd bedroom is also carpeted and the third has engineered wood flooring. All windows are PGT energy efficient, hurricane impact and have a transferable warranty. Plantation shutters give this home a special feeling. Back screened patio has an extra 360 sq ft which could be enclosed to add to your square footage. Beautiful wood like tile grace the floors. Walk down to the lake, watch the ducks and other wildlife perform their daily routines. Fishing is a pleasure in your own backyard, our son has caught & released large mouth Bass up to nine pounds. Read a book in one of the hammocks, swing or picnic table. Enjoy this home as we have. Listing agents have interest in the property. Conveniently located minutes from Downtown, Honeymoon Island, the Beaches, US 19, shops, mall, restaurants and both airports are a short drive. NO FLOOD INSURANCE REQUIRED! Full inspection and 4 point completed, appraisal for $340K attached in MLS.
Location
State FL
County Pinellas
Community Ranchwood Estates
Direction E
Rooms
Other Rooms Attic, Family Room
Interior
Interior Features Ceiling Fans(s), Open Floorplan, Split Bedroom, Stone Counters, Walk-In Closet(s), Window Treatments
Heating Central, Electric
Cooling Central Air
Flooring Carpet, Ceramic Tile, Laminate
Fireplace false
Appliance Dishwasher, Disposal, Dryer, Electric Water Heater, Range, Range Hood, Refrigerator, Washer
Laundry In Garage
Exterior
Exterior Feature Hurricane Shutters, Lighting, Rain Gutters, Sidewalk, Sliding Doors
Parking Features Garage Door Opener, Oversized
Garage Spaces 2.0
Utilities Available Cable Connected, Electricity Connected, Sewer Connected
Waterfront Description Lake
View Y/N 1
Water Access 1
Water Access Desc Lake
View Water
Roof Type Tile
Porch Patio, Screened
Attached Garage true
Garage true
Private Pool No
Building
Lot Description Corner Lot, Oversized Lot, Sidewalk, Paved
Entry Level One
Foundation Slab
Lot Size Range 1/4 Acre to 21779 Sq. Ft.
Sewer Public Sewer
Water Public
Structure Type Block,Stucco
New Construction false
Construction Status No Contingency
Others
Senior Community No
Ownership Fee Simple
Acceptable Financing Cash, Conventional, FHA, VA Loan
Listing Terms Cash, Conventional, FHA, VA Loan
Special Listing Condition None
Read Less Info
Want to know what your home might be worth? Contact us for a FREE valuation!

Our team is ready to help you sell your home for the highest possible price ASAP

© 2024 My Florida Regional MLS DBA Stellar MLS. All Rights Reserved.
Bought with UNIVERSITY REALTY OF TAMPA

"Molly's job is to find and attract mastery-based agents to the office, protect the culture, and make sure everyone is happy! "





