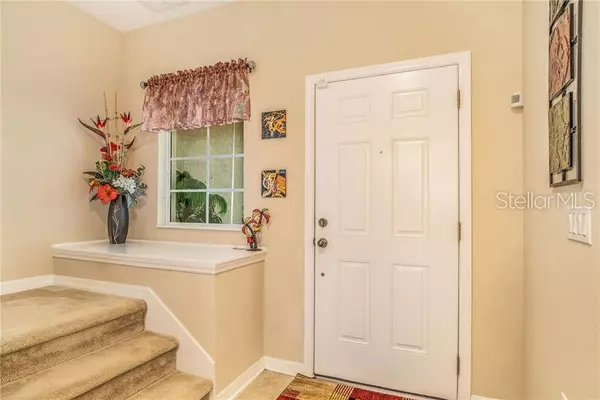$214,500
$214,500
For more information regarding the value of a property, please contact us for a free consultation.
2 Beds
3 Baths
1,575 SqFt
SOLD DATE : 08/08/2019
Key Details
Sold Price $214,500
Property Type Townhouse
Sub Type Townhouse
Listing Status Sold
Purchase Type For Sale
Square Footage 1,575 sqft
Price per Sqft $136
Subdivision Riverview Twnhms Ph Ii
MLS Listing ID O5793926
Sold Date 08/08/19
Bedrooms 2
Full Baths 2
Half Baths 1
Construction Status Appraisal,Financing,Inspections
HOA Fees $192/mo
HOA Y/N Yes
Year Built 2013
Annual Tax Amount $1,837
Lot Size 2,178 Sqft
Acres 0.05
Property Description
You will think you are walking into the model home for Riverview. This home has been meticulously maintained by the original Buyers. Pictures are worth a 1000 words take a look. Why rent when you could own something like this! The entire furnishing can be negotiated. The owner will be leaving a $4000 GE water softener system for the home. Location, location, location, Riverview is the only community with direct access to the Sun Rail. You are located to nearby shopping and one of the hottest entertainment areas in downtown Sanford with its nightlife and great restaurants. Come check out this beautiful town home, With a beautiful loft, you won't be disappointed.
Location
State FL
County Seminole
Community Riverview Twnhms Ph Ii
Zoning PD
Rooms
Other Rooms Family Room
Interior
Interior Features Ceiling Fans(s), Crown Molding, Eat-in Kitchen, Open Floorplan, Solid Surface Counters, Solid Wood Cabinets, Stone Counters, Walk-In Closet(s)
Heating Central
Cooling Central Air
Flooring Carpet, Tile
Fireplace false
Appliance Cooktop, Dishwasher, Dryer, Electric Water Heater, Ice Maker, Microwave, Range, Refrigerator, Washer, Water Softener
Laundry Inside
Exterior
Exterior Feature Irrigation System
Parking Features Driveway, Tandem
Garage Spaces 1.0
Community Features Gated, Irrigation-Reclaimed Water, Park, Playground, Pool, Sidewalks
Utilities Available Cable Available, Public, Sewer Connected, Street Lights
Amenities Available Gated, Playground, Pool
View Park/Greenbelt
Roof Type Shingle
Attached Garage true
Garage true
Private Pool No
Building
Lot Description City Limits, Near Public Transit, Sidewalk, Paved, Private
Entry Level Two
Foundation Slab
Lot Size Range Up to 10,889 Sq. Ft.
Sewer Public Sewer
Water Public
Architectural Style Traditional
Structure Type Block,Stucco
New Construction false
Construction Status Appraisal,Financing,Inspections
Others
Pets Allowed Yes
HOA Fee Include Management,Pool,Private Road
Senior Community No
Pet Size Small (16-35 Lbs.)
Ownership Fee Simple
Monthly Total Fees $192
Acceptable Financing Cash, Conventional, FHA, VA Loan
Membership Fee Required Required
Listing Terms Cash, Conventional, FHA, VA Loan
Num of Pet 2
Special Listing Condition None
Read Less Info
Want to know what your home might be worth? Contact us for a FREE valuation!

Our team is ready to help you sell your home for the highest possible price ASAP

© 2024 My Florida Regional MLS DBA Stellar MLS. All Rights Reserved.
Bought with KELLER WILLIAMS HERITAGE REALTY

"Molly's job is to find and attract mastery-based agents to the office, protect the culture, and make sure everyone is happy! "





