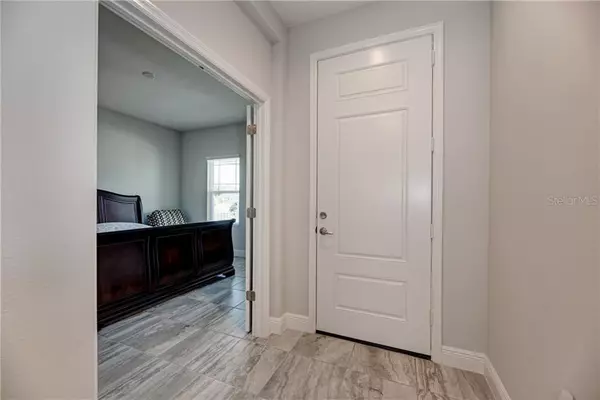$388,000
$389,900
0.5%For more information regarding the value of a property, please contact us for a free consultation.
3 Beds
3 Baths
2,421 SqFt
SOLD DATE : 11/21/2019
Key Details
Sold Price $388,000
Property Type Single Family Home
Sub Type Single Family Residence
Listing Status Sold
Purchase Type For Sale
Square Footage 2,421 sqft
Price per Sqft $160
Subdivision Magnolia Point Ii Rep
MLS Listing ID A4439696
Sold Date 11/21/19
Bedrooms 3
Full Baths 2
Half Baths 1
Construction Status Inspections
HOA Fees $139/qua
HOA Y/N Yes
Year Built 2018
Annual Tax Amount $1,246
Lot Size 8,276 Sqft
Acres 0.19
Property Description
MOTIVATED! A BEAUTIFUL LESS THAN 1 YEAR OLD OWNER OCCUPIED HOME. This stunning 2 level Neal Communities Tribute model sits in a small gated community while on a quiet cul de sac street with direct access to walking trails and large beautiful ponds. This 3 bedroom plus den (with private French doors) home includes 2 full and 1 half baths. The owners just built this dream home and due to their expanding family, now need an even bigger place. As you enter through the relaxing and welcoming front porch, you will see upgraded tile floors throughout. The large den is just to the right as you enter and is currently being used as the 4th bedroom. The upgraded laundry room is left down the hall and includes a wash tub and cabinets. Continuing through the home brings you to the large open area where there are upgrades galore. Granite counter tops invite you to the open concept kitchen with gas range, a large dining cafe and the inviting great room. The home is open and airy yet feels very pleasant and homey. The master bedroom with huge walk in closet sits off of the great room and includes double vanity sinks and a large walk in shower. Retreating to the upstairs using the upgraded open rail staircase, puts you right in the middle of the large loft. It’s great for a play space, office space, tv area, library, craft area, homework space, etc.. The upstairs carpeted and quiet floor area yields 2 additional large bedrooms as well as a full bath. See full upgrade sheet and floor plan as well as the vtour!
Location
State FL
County Manatee
Community Magnolia Point Ii Rep
Zoning RESIDENTIA
Rooms
Other Rooms Den/Library/Office, Loft
Interior
Interior Features Crown Molding, High Ceilings, Kitchen/Family Room Combo, Living Room/Dining Room Combo, Open Floorplan, Walk-In Closet(s), Window Treatments
Heating Electric
Cooling Central Air
Flooring Carpet, Tile
Fireplace false
Appliance Dishwasher, Disposal, Dryer, Microwave, Range, Refrigerator, Washer
Laundry Inside, Laundry Room
Exterior
Exterior Feature Hurricane Shutters, Irrigation System, Rain Gutters, Sliding Doors
Garage Spaces 2.0
Community Features Gated, Irrigation-Reclaimed Water, Sidewalks
Utilities Available Cable Available, Sprinkler Recycled
Amenities Available Gated, Park
Roof Type Shingle
Attached Garage true
Garage true
Private Pool No
Building
Story 2
Entry Level Two
Foundation Slab
Lot Size Range Up to 10,889 Sq. Ft.
Builder Name Neal Communities
Sewer Public Sewer
Water Public
Structure Type Block
New Construction false
Construction Status Inspections
Schools
Elementary Schools Kinnan Elementary
Middle Schools Braden River Middle
High Schools Southeast High
Others
Pets Allowed Yes
Senior Community No
Ownership Fee Simple
Monthly Total Fees $139
Acceptable Financing Cash, Conventional, FHA, VA Loan
Membership Fee Required Required
Listing Terms Cash, Conventional, FHA, VA Loan
Special Listing Condition None
Read Less Info
Want to know what your home might be worth? Contact us for a FREE valuation!

Our team is ready to help you sell your home for the highest possible price ASAP

© 2024 My Florida Regional MLS DBA Stellar MLS. All Rights Reserved.
Bought with RE/MAX ALLIANCE GROUP

"Molly's job is to find and attract mastery-based agents to the office, protect the culture, and make sure everyone is happy! "





