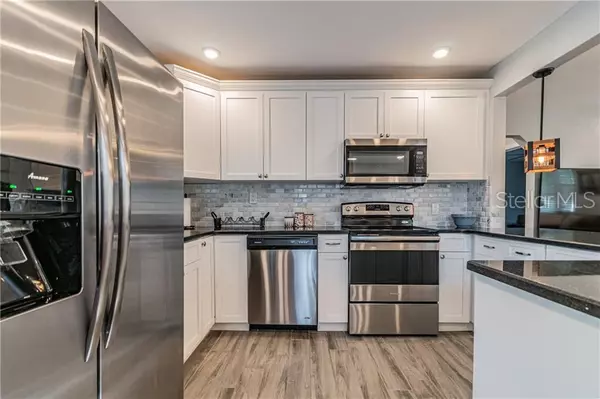$362,000
$355,000
2.0%For more information regarding the value of a property, please contact us for a free consultation.
3 Beds
2 Baths
1,524 SqFt
SOLD DATE : 09/24/2019
Key Details
Sold Price $362,000
Property Type Single Family Home
Sub Type Single Family Residence
Listing Status Sold
Purchase Type For Sale
Square Footage 1,524 sqft
Price per Sqft $237
Subdivision Kenwood Sub Add
MLS Listing ID U8049803
Sold Date 09/24/19
Bedrooms 3
Full Baths 2
HOA Y/N No
Year Built 1950
Annual Tax Amount $4,508
Lot Size 6,098 Sqft
Acres 0.14
Lot Dimensions 50 x 121
Property Description
Beautifully remodeled bungalow in Historic Kenwood! Charming 2/1 main house and income producing 1/1 apartment or mother-in-law space above the garage! Fall in love with the wood-look tile flooring, granite counters, white shaker cabinets, and stainless steel appliances. Enjoy as a duplex with privacy as these units do not share any walls! The main home has a large fenced backyard with a spacious wood deck to enjoy summer BBQs. The apartment has also been remodeled with the same high quality finishes as the main house and includes a kitchen, living room, dining space, bedroom, and full bathroom. There is a large 2 car garage with alley access and storage, laundry hookups, and separate electric meters. This property is truly move in ready and was fully remodeled in 2017 with new AC units including duct work, roof, windows, gorgeous bathrooms, ceiling fans, recessed lighting, drywall/paint throughout, and fencing! Add this to your rental portfolio or live in the main house and use the apartment income to off-set your mortgage payment. This home qualifies for FHA financing so you can purchase with only 3.5% down! What an an excellent location near public transportation and shopping with short drives to downtown St Pete or sugar sand beaches. Just 10 minutes to SPC or USF St Pete campuses and 35 minutes to TPA. Come view this property today before someone else makes it their dream home!
Location
State FL
County Pinellas
Community Kenwood Sub Add
Direction N
Rooms
Other Rooms Formal Dining Room Separate, Interior In-Law Apt
Interior
Interior Features Ceiling Fans(s), Eat-in Kitchen, Open Floorplan, Stone Counters, Thermostat, Window Treatments
Heating Central, Electric
Cooling Central Air
Flooring Carpet, Ceramic Tile
Furnishings Unfurnished
Fireplace false
Appliance Dishwasher, Microwave, Range, Refrigerator
Laundry In Garage
Exterior
Exterior Feature Fence, French Doors, Sidewalk
Parking Features Alley Access, Boat, Driveway, Garage Faces Rear, On Street
Garage Spaces 2.0
Utilities Available Electricity Connected, Public
Roof Type Shingle
Porch Deck, Front Porch, Patio
Attached Garage true
Garage true
Private Pool No
Building
Lot Description City Limits, Level, Near Public Transit, Sidewalk, Paved
Entry Level One
Foundation Crawlspace
Lot Size Range Up to 10,889 Sq. Ft.
Sewer Public Sewer
Water Public
Architectural Style Bungalow
Structure Type Wood Frame
New Construction false
Schools
Elementary Schools Mount Vernon Elementary-Pn
Middle Schools John Hopkins Middle-Pn
High Schools St. Petersburg High-Pn
Others
Pets Allowed Yes
Senior Community No
Ownership Fee Simple
Acceptable Financing Cash, Conventional, FHA, VA Loan
Listing Terms Cash, Conventional, FHA, VA Loan
Special Listing Condition None
Read Less Info
Want to know what your home might be worth? Contact us for a FREE valuation!

Our team is ready to help you sell your home for the highest possible price ASAP

© 2024 My Florida Regional MLS DBA Stellar MLS. All Rights Reserved.
Bought with RE/MAX DYNAMIC

"Molly's job is to find and attract mastery-based agents to the office, protect the culture, and make sure everyone is happy! "





