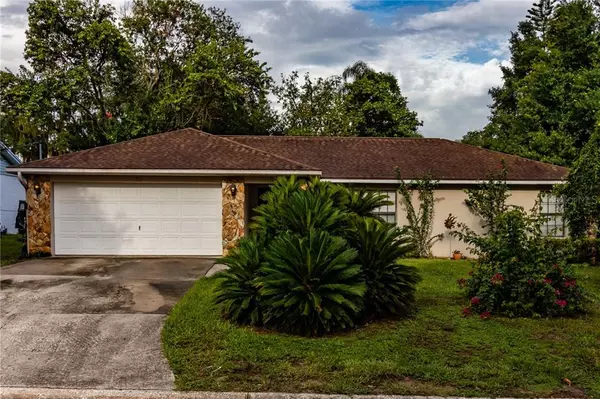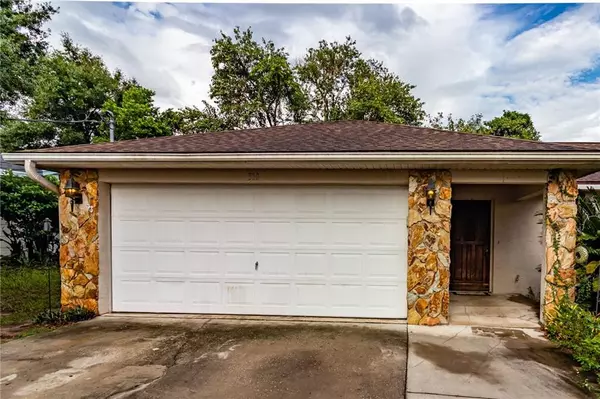$188,490
$183,000
3.0%For more information regarding the value of a property, please contact us for a free consultation.
3 Beds
2 Baths
1,631 SqFt
SOLD DATE : 10/02/2019
Key Details
Sold Price $188,490
Property Type Single Family Home
Sub Type Single Family Residence
Listing Status Sold
Purchase Type For Sale
Square Footage 1,631 sqft
Price per Sqft $115
Subdivision Suburban Club Estates
MLS Listing ID T3182543
Sold Date 10/02/19
Bedrooms 3
Full Baths 2
Construction Status Appraisal,Inspections
HOA Y/N No
Year Built 1985
Annual Tax Amount $271
Lot Size 7,405 Sqft
Acres 0.17
Lot Dimensions 76 x 100
Property Description
Fantastic 3/2 family home situated in a great centrally located neighborhood. The residence offers a split floor plan, large living/dining room, garage laundry, garage with workspace. A great rental income opportunity or starter home close to shopping, dining, schools & I-75. The master bedroom is handicap accessible and has a entry from within the garage. This can be a mother-in-law suite, this can be used as an efficiency. The hoyer lift can be removed if the buyer prefers. All Information recorded in the MLS is intended to be accurate but cannot be guaranteed, buyer advised to verify. Sold As-Is.
Location
State FL
County Hillsborough
Community Suburban Club Estates
Zoning RSC-6
Rooms
Other Rooms Attic, Interior In-Law Apt
Interior
Interior Features Ceiling Fans(s), Split Bedroom, Thermostat
Heating Central, Electric
Cooling Central Air
Flooring Ceramic Tile
Fireplace false
Appliance Dishwasher, Electric Water Heater, Range, Refrigerator
Laundry In Garage
Exterior
Exterior Feature Lighting, Sliding Doors
Garage Spaces 2.0
Utilities Available Cable Available, Electricity Connected, Phone Available, Water Available
Roof Type Shingle
Porch Rear Porch
Attached Garage true
Garage true
Private Pool No
Building
Story 1
Entry Level One
Foundation Slab
Lot Size Range Up to 10,889 Sq. Ft.
Sewer Septic Tank
Water None
Architectural Style Ranch
Structure Type Block,Stucco
New Construction false
Construction Status Appraisal,Inspections
Schools
Elementary Schools Yates-Hb
Middle Schools Mann-Hb
High Schools Brandon-Hb
Others
Pets Allowed Yes
Senior Community No
Ownership Fee Simple
Acceptable Financing Cash, Conventional, FHA, VA Loan
Listing Terms Cash, Conventional, FHA, VA Loan
Special Listing Condition None
Read Less Info
Want to know what your home might be worth? Contact us for a FREE valuation!

Our team is ready to help you sell your home for the highest possible price ASAP

© 2024 My Florida Regional MLS DBA Stellar MLS. All Rights Reserved.
Bought with HOMETRUST REALTY GROUP

"Molly's job is to find and attract mastery-based agents to the office, protect the culture, and make sure everyone is happy! "





