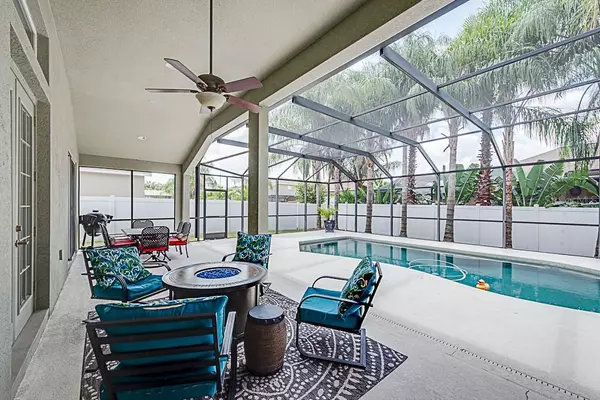$408,000
$419,500
2.7%For more information regarding the value of a property, please contact us for a free consultation.
4 Beds
4 Baths
3,258 SqFt
SOLD DATE : 09/01/2019
Key Details
Sold Price $408,000
Property Type Single Family Home
Sub Type Single Family Residence
Listing Status Sold
Purchase Type For Sale
Square Footage 3,258 sqft
Price per Sqft $125
Subdivision Arista
MLS Listing ID L4909054
Sold Date 09/01/19
Bedrooms 4
Full Baths 4
Construction Status Appraisal,Financing,Inspections
HOA Fees $108/qua
HOA Y/N Yes
Year Built 2006
Annual Tax Amount $6,400
Lot Size 10,018 Sqft
Acres 0.23
Property Description
** GORGEOUS POOL HOME ** Stunning curb appeal! Highly sought after open floor plan includes 4 Bedrooms, 4 Baths, BONUS ROOM, formal living & dining rooms and a large great room overlooking the pool! Beautiful tile flows throughout the first floor, with high tray ceilings, recessed walls & lighting, lunette windows, arched walkways and french doors. The beautiful updated kitchen boasts granite counter tops, wood cabinetry, a center island, new steel appliances, a closet pantry along with a breakfast nook overlooking the lanai and pool! The kitchen opens directly into the living room which features two sets of french doors leading onto the amazing lanai! The spacious master suite features private access to the lanai along with his & hers closets and a full ensuite bathroom. The beautiful master bathroom features a garden bathtub, large walk-in shower, along with a large dual sink vanity. An additional bedroom is located downstairs as well as a large bathroom with pool access. The home also includes a spacious laundry room with access to the 3 car garage. The BONUS ROOM & 2 bedrooms are situated upstairs on of which is an exceptionally large loft style room. Enjoy lounging and entertaining from the breathtaking lanai and backyard. The lanai is partially covered and boasts a beautiful, screen enclosed pool. Exit the lanai onto an open patio featuring a pergola and stone pavers along with a stone fire-pit. *NEW A/C & POOL PUMP* This beautiful home has it all! Schedule your private tour right away!
Location
State FL
County Hillsborough
Community Arista
Zoning PD
Rooms
Other Rooms Bonus Room
Interior
Interior Features Ceiling Fans(s), Eat-in Kitchen, High Ceilings, Kitchen/Family Room Combo, Open Floorplan, Solid Surface Counters, Solid Wood Cabinets, Tray Ceiling(s)
Heating Central
Cooling Central Air
Flooring Carpet, Tile
Fireplace false
Appliance Dishwasher, Microwave, Range, Refrigerator
Laundry Inside, Laundry Room
Exterior
Exterior Feature Fence, French Doors, Sidewalk, Sliding Doors
Parking Features Driveway
Garage Spaces 3.0
Pool Gunite, In Ground, Screen Enclosure
Community Features Gated
Utilities Available Electricity Connected, Natural Gas Connected
View Pool
Roof Type Shingle
Porch Covered, Patio, Screened
Attached Garage true
Garage true
Private Pool Yes
Building
Lot Description Sidewalk, Paved
Entry Level Two
Foundation Slab
Lot Size Range Up to 10,889 Sq. Ft.
Sewer Public Sewer
Water Public
Structure Type Concrete,Stucco
New Construction false
Construction Status Appraisal,Financing,Inspections
Others
Pets Allowed Yes
HOA Fee Include Maintenance Grounds
Senior Community No
Ownership Fee Simple
Monthly Total Fees $108
Acceptable Financing Cash, Conventional, FHA, VA Loan
Membership Fee Required Required
Listing Terms Cash, Conventional, FHA, VA Loan
Special Listing Condition None
Read Less Info
Want to know what your home might be worth? Contact us for a FREE valuation!

Our team is ready to help you sell your home for the highest possible price ASAP

© 2024 My Florida Regional MLS DBA Stellar MLS. All Rights Reserved.
Bought with MY HOME GROUP REAL ESTATE

"Molly's job is to find and attract mastery-based agents to the office, protect the culture, and make sure everyone is happy! "





