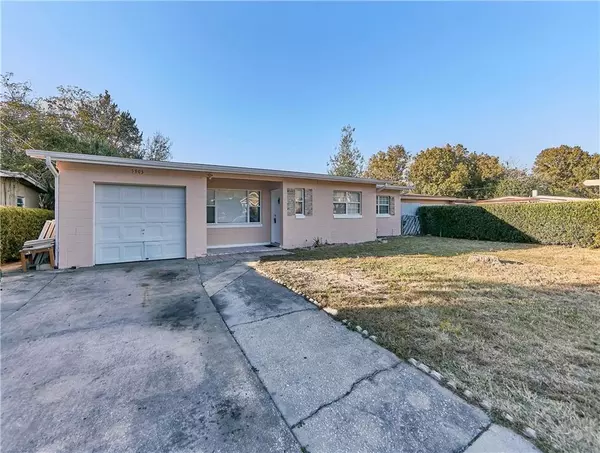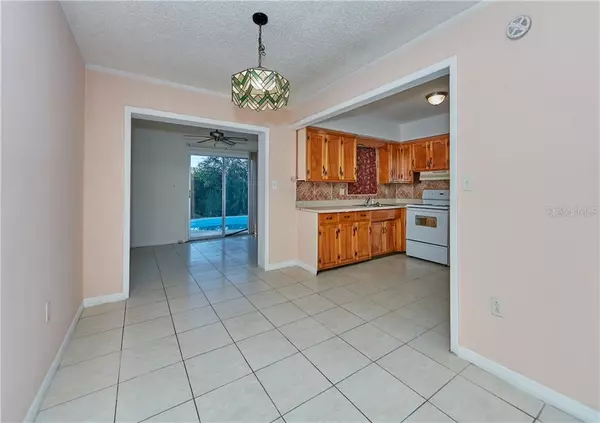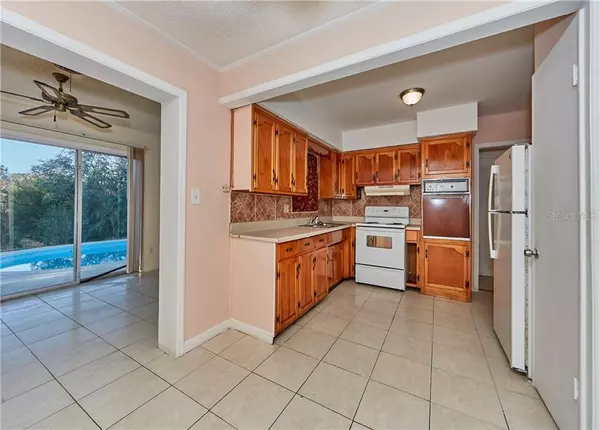$159,000
$159,000
For more information regarding the value of a property, please contact us for a free consultation.
3 Beds
2 Baths
1,291 SqFt
SOLD DATE : 06/17/2020
Key Details
Sold Price $159,000
Property Type Single Family Home
Sub Type Single Family Residence
Listing Status Sold
Purchase Type For Sale
Square Footage 1,291 sqft
Price per Sqft $123
Subdivision Robinswood Sec 03
MLS Listing ID O5796188
Sold Date 06/17/20
Bedrooms 3
Full Baths 2
Construction Status Appraisal,Financing,Inspections
HOA Y/N No
Year Built 1958
Annual Tax Amount $1,720
Lot Size 0.540 Acres
Acres 0.54
Property Description
A unique pool home - a rare find in this area of town! This charming home located in a quiet neighborhood has brand new sewer lines, the recently inspected and adjusted roof in great condition and the air-conditioning system (both inside and outside units) replaced in 2018. This starter home is ideal as a rental investment or a primary residence. Featuring a front open porch and a fully-fenced massive backyard for some family fun, the home also boasts 3 bedrooms and 2 baths. With an open floor plan and volume ceilings, the interior welcomes you to a large, inviting family space that leads to a kitchen with functional appliances and ample cabinet storage. Has rear gated access for a trailer or boat. Awesome location close to attractions, shopping and dining experiences.
Location
State FL
County Orange
Community Robinswood Sec 03
Zoning R-1A
Interior
Interior Features Ceiling Fans(s), Eat-in Kitchen, Solid Surface Counters
Heating Central, Electric
Cooling Central Air
Flooring Ceramic Tile
Furnishings Unfurnished
Fireplace false
Appliance Electric Water Heater, Range, Refrigerator
Laundry In Garage
Exterior
Exterior Feature Irrigation System, Lighting, Rain Gutters
Garage Spaces 1.0
Pool Gunite, In Ground, Lighting
Utilities Available Cable Available, Electricity Connected, Public
Roof Type Shingle
Porch Front Porch, Rear Porch, Screened
Attached Garage true
Garage true
Private Pool Yes
Building
Lot Description City Limits, Sidewalk, Paved
Story 1
Entry Level One
Foundation Slab
Lot Size Range Up to 10,889 Sq. Ft.
Sewer Public Sewer
Water Public
Structure Type Block,Concrete
New Construction false
Construction Status Appraisal,Financing,Inspections
Schools
Elementary Schools Pine Hills Elem
Middle Schools Robinswood Middle
High Schools Pine Ridge High School
Others
Pets Allowed Yes
Senior Community No
Ownership Fee Simple
Acceptable Financing Cash, Conventional, FHA, VA Loan
Listing Terms Cash, Conventional, FHA, VA Loan
Special Listing Condition None
Read Less Info
Want to know what your home might be worth? Contact us for a FREE valuation!

Our team is ready to help you sell your home for the highest possible price ASAP

© 2024 My Florida Regional MLS DBA Stellar MLS. All Rights Reserved.
Bought with WATSON REALTY CORP

"Molly's job is to find and attract mastery-based agents to the office, protect the culture, and make sure everyone is happy! "





