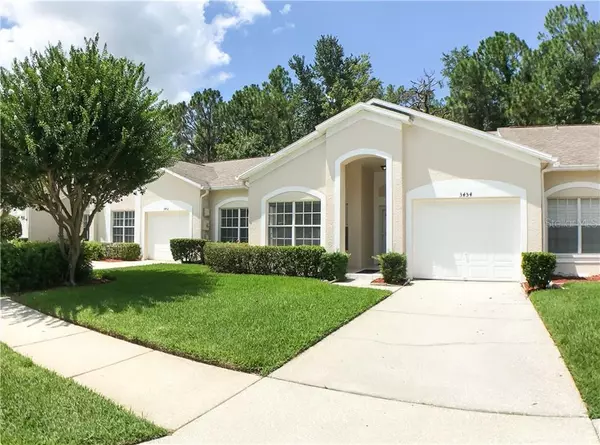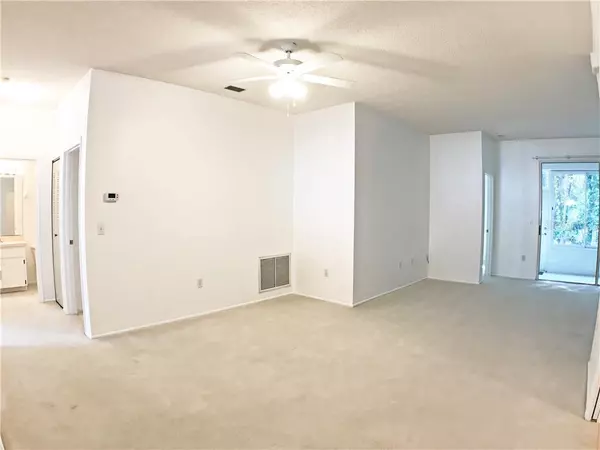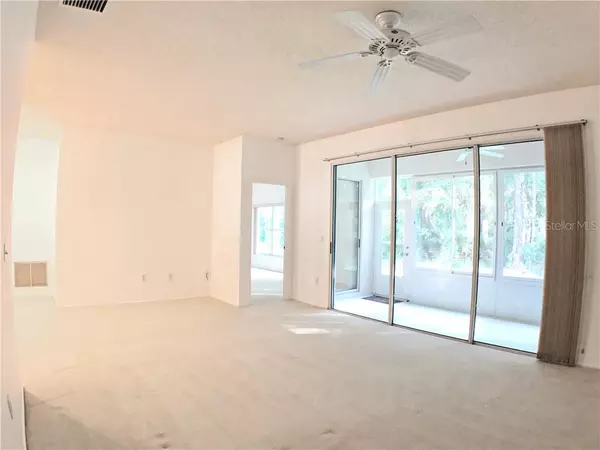$245,000
$264,900
7.5%For more information regarding the value of a property, please contact us for a free consultation.
2 Beds
2 Baths
1,632 SqFt
SOLD DATE : 01/28/2020
Key Details
Sold Price $245,000
Property Type Single Family Home
Sub Type Villa
Listing Status Sold
Purchase Type For Sale
Square Footage 1,632 sqft
Price per Sqft $150
Subdivision Tealwood Villas
MLS Listing ID U8051301
Sold Date 01/28/20
Bedrooms 2
Full Baths 2
Condo Fees $65
Construction Status Inspections
HOA Fees $185/mo
HOA Y/N Yes
Year Built 1995
Annual Tax Amount $1,903
Lot Size 4,791 Sqft
Acres 0.11
Property Description
Back on the market, after financing fell through! Seller is motivated!! This gorgeous, well maintained, NO MANDATORY FLOOD INSURANCE REQUIRED, (LOMA Letter attached) 2BDRM, 2BATH, 1 CAR Garage, 1620 sq ft. Split Bedroom plan with extra office/den and beautifully enclosed Lanai, with hurricane windows, built in 1995, VILLA in Ridgemoor, is waiting for you to make this home your own!! September, 2019, all new painting inside, new laminate flooring in bonus room, new stove and dishwasher, new ceiling fan, Newer A/C, (2017), water softener, (2013), walk in closet, separate laundry room, oversized tub in master bathroom, Ceiling fans in ALL rooms and literally 100 Ft away from the enclosed community pool, and clubhouse, as well as close to tennis courts and playground!! A low HOA FEE ($185)Maint($65), this home is close to lots of shopping, a walking trail and Countryside Mease Hospital. ALL ON ONE LEVEL, with NO STAIRS! Larger pets are also allowed, up to 60 lbs!! Call today and set up your showing, as this will not last long!!***All items included in the HOA fee must be verified with the HOA***
Location
State FL
County Pinellas
Community Tealwood Villas
Zoning RPD-2.5_1.
Rooms
Other Rooms Bonus Room, Breakfast Room Separate, Den/Library/Office
Interior
Interior Features Crown Molding, Eat-in Kitchen, Open Floorplan, Split Bedroom
Heating Heat Pump
Cooling Central Air
Flooring Carpet, Ceramic Tile
Furnishings Unfurnished
Fireplace false
Appliance Built-In Oven, Cooktop, Dishwasher, Disposal, Dryer, Electric Water Heater, Microwave, Range, Refrigerator, Washer, Water Filtration System, Water Softener
Laundry Laundry Room
Exterior
Exterior Feature Sidewalk
Parking Features Garage Door Opener, Oversized
Garage Spaces 1.0
Community Features Buyer Approval Required, Deed Restrictions, Gated, Playground, Pool, Sidewalks, Tennis Courts
Utilities Available Cable Available, Electricity Available, Public
Amenities Available Clubhouse, Gated, Maintenance, Playground, Pool, Recreation Facilities, Security, Tennis Court(s)
Roof Type Shingle
Porch Enclosed, Screened
Attached Garage true
Garage true
Private Pool No
Building
Lot Description Sidewalk, Paved
Entry Level One
Foundation Slab
Lot Size Range Up to 10,889 Sq. Ft.
Sewer Public Sewer
Water None
Structure Type Concrete
New Construction false
Construction Status Inspections
Schools
Elementary Schools Cypress Woods Elementary-Pn
Middle Schools Carwise Middle-Pn
High Schools East Lake High-Pn
Others
Pets Allowed Breed Restrictions
HOA Fee Include Pool,Escrow Reserves Fund,Insurance,Maintenance Structure,Maintenance Grounds,Pool,Private Road,Recreational Facilities,Security
Senior Community No
Ownership Fee Simple
Monthly Total Fees $250
Acceptable Financing Cash, Conventional, FHA, VA Loan
Membership Fee Required Required
Listing Terms Cash, Conventional, FHA, VA Loan
Special Listing Condition None
Read Less Info
Want to know what your home might be worth? Contact us for a FREE valuation!

Our team is ready to help you sell your home for the highest possible price ASAP

© 2024 My Florida Regional MLS DBA Stellar MLS. All Rights Reserved.
Bought with RE/MAX REALTEC GROUP INC

"Molly's job is to find and attract mastery-based agents to the office, protect the culture, and make sure everyone is happy! "





