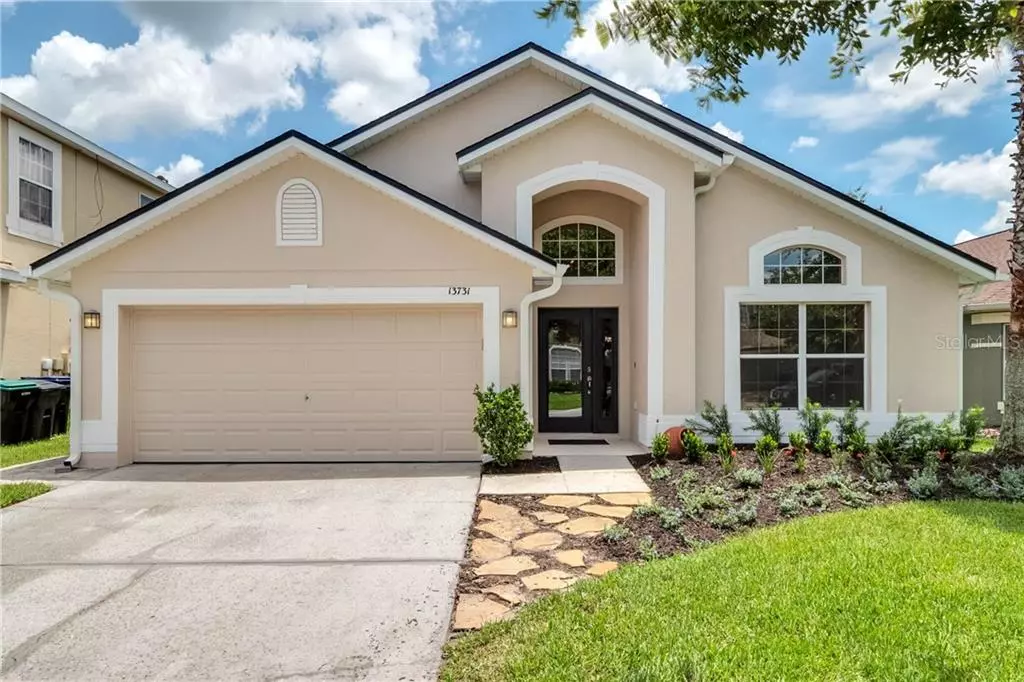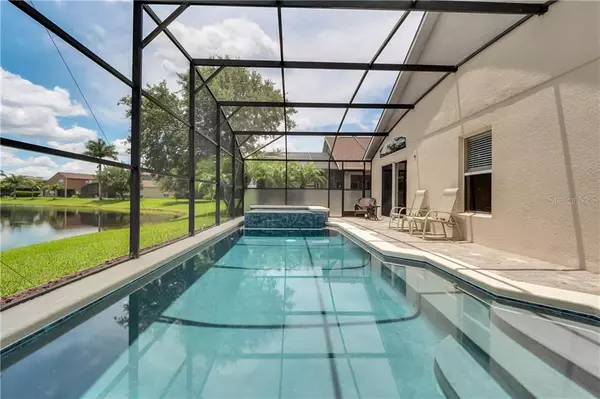$350,000
$369,000
5.1%For more information regarding the value of a property, please contact us for a free consultation.
4 Beds
2 Baths
2,162 SqFt
SOLD DATE : 09/11/2019
Key Details
Sold Price $350,000
Property Type Single Family Home
Sub Type Single Family Residence
Listing Status Sold
Purchase Type For Sale
Square Footage 2,162 sqft
Price per Sqft $161
Subdivision Avalon Lakes Ph 01 Village I & J
MLS Listing ID O5796657
Sold Date 09/11/19
Bedrooms 4
Full Baths 2
Construction Status Appraisal,Inspections,Other Contract Contingencies
HOA Fees $95/mo
HOA Y/N Yes
Year Built 2003
Annual Tax Amount $2,302
Lot Size 5,662 Sqft
Acres 0.13
Property Description
Welcome to 13731 Mirror Lake Drive in the highly sought after gated community of Avalon Lakes! This 4 bedroom, 2 bath, home features fresh exterior/interior paint, a brand new roof, updated landscaping and tons of curb appeal! As you enter the large foyer you are welcomed by the oversized living room/dining room combo with ceramic wood tile floors and custom wood shutters on the windows. As you make your way into the kitchen you will find beautiful wood cabinets, granite countertops and a large island with breakfast bar. Looking out from the kitchen towards the vaulted ceiling family room, you will see your beautiful newly screened pool with infinity edge spa resting on conservation area with beautiful pond view. It's the perfect setting for those gorgeous Florida sunsets and even rocket launches! The separate master bedroom features ceiling fan, walk-in closet and expansive master bath with soaking tub, dual sinks and granite counters. Other recent upgrades include fully automated pool/spa pump w/ heater, kitchen appliances by Samsung, tile flooring in all wet areas, shower and bath tile and added insulation in the attic. This wonderful community is all about family living packed with amenities such as clubhouse, large community pool, spa, tennis courts, basketball courts, playgrounds, event rooms, outdoor pavilions, beach volleyball courts, and a full scale gym. Don't forget the A rated schools, close proximity to Waterford Lakes, Dining, Shopping, Orlando Airport, SR 408 and 528. Move Right In!
Location
State FL
County Orange
Community Avalon Lakes Ph 01 Village I & J
Zoning P-D
Interior
Interior Features Ceiling Fans(s), High Ceilings, Living Room/Dining Room Combo, Solid Surface Counters, Solid Wood Cabinets, Split Bedroom, Thermostat, Vaulted Ceiling(s), Window Treatments
Heating Central
Cooling Central Air
Flooring Carpet, Ceramic Tile
Furnishings Unfurnished
Fireplace false
Appliance Dishwasher, Disposal, Range, Refrigerator
Laundry Inside, Laundry Room
Exterior
Exterior Feature Irrigation System, Sliding Doors
Parking Features Driveway, Garage Door Opener
Garage Spaces 2.0
Pool Gunite, Heated, In Ground, Infinity, Lighting, Salt Water, Solar Heat
Community Features Fitness Center, Gated, Park, Playground, Pool, Sidewalks, Tennis Courts, Waterfront
Utilities Available BB/HS Internet Available
Amenities Available Basketball Court, Clubhouse, Gated, Maintenance, Park, Playground, Pool, Security, Tennis Court(s)
Waterfront Description Pond
View Y/N 1
View Water
Roof Type Shingle
Porch Patio, Screened
Attached Garage true
Garage true
Private Pool Yes
Building
Entry Level One
Foundation Slab
Lot Size Range Up to 10,889 Sq. Ft.
Sewer Public Sewer
Water Public
Architectural Style Florida
Structure Type Block
New Construction false
Construction Status Appraisal,Inspections,Other Contract Contingencies
Schools
Elementary Schools Timber Lakes Elementary
Middle Schools Timber Springs Middle
High Schools Timber Creek High
Others
Pets Allowed Breed Restrictions, Yes
HOA Fee Include Management,Pool,Recreational Facilities,Security
Senior Community No
Ownership Fee Simple
Monthly Total Fees $95
Acceptable Financing Cash, Conventional
Membership Fee Required Required
Listing Terms Cash, Conventional
Special Listing Condition None
Read Less Info
Want to know what your home might be worth? Contact us for a FREE valuation!

Our team is ready to help you sell your home for the highest possible price ASAP

© 2024 My Florida Regional MLS DBA Stellar MLS. All Rights Reserved.
Bought with CENTURY 21 CARIOTI

"Molly's job is to find and attract mastery-based agents to the office, protect the culture, and make sure everyone is happy! "





