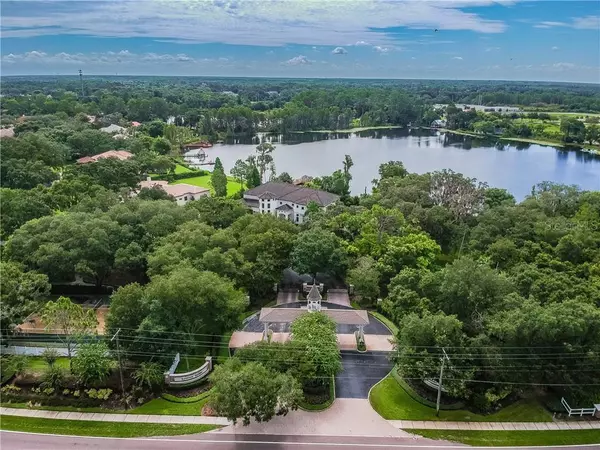$839,000
$869,000
3.5%For more information regarding the value of a property, please contact us for a free consultation.
5 Beds
5 Baths
4,094 SqFt
SOLD DATE : 09/06/2019
Key Details
Sold Price $839,000
Property Type Single Family Home
Sub Type Single Family Residence
Listing Status Sold
Purchase Type For Sale
Square Footage 4,094 sqft
Price per Sqft $204
Subdivision Keystone Shores Estates
MLS Listing ID T3187822
Sold Date 09/06/19
Bedrooms 5
Full Baths 4
Half Baths 1
Construction Status Inspections
HOA Fees $260/mo
HOA Y/N Yes
Year Built 2004
Annual Tax Amount $13,246
Lot Size 0.620 Acres
Acres 0.62
Property Description
Beautifully updated Bayfair- custom built estate home in the exclusive gated community of Keystone Shores Estates. This impressive model features over 4000 sq/ft of heated /air conditioned living space. The home features 5 spacious bedrooms, all freshly decorated and modernized. 4.5 bathrooms, each with their own unique features. The Master bed and bath is on the first floor and has access to the updated outdoor pool area. The bath features a walk-in shower and oversized Tub, spacious walk in closets. The upstairs features a large bonus room that has its own full bathroom and closet and could be used as an entertainment room. The gourmet kitchen includes stainless appliances and 42 inch maple cabinets with crown molding and under cabinet lighting. The kitchen overlooks the living room and is at the center of the home. The home has underwent some beautiful new decorations and has an awesome modern feel to it. Special features of this home include a gorgeous pond view, updated bathrooms throughout the home and California closets in all storage rooms and bedrooms. New AC and Pool pump just added to the home. The home is in one of the best school districts in Hillsborough with Steinbrenner being its allotted high school. The home also boasts a fenced rear yard and a fire pit for sitting outside and enjoying the Florida outdoors. A fantastic property in an excellent neighborhood, that is ready to move in to.
Location
State FL
County Hillsborough
Community Keystone Shores Estates
Zoning PD
Rooms
Other Rooms Attic, Bonus Room, Family Room, Formal Dining Room Separate, Formal Living Room Separate
Interior
Interior Features Built-in Features, Cathedral Ceiling(s), Ceiling Fans(s), Crown Molding, Dry Bar, Eat-in Kitchen, High Ceilings, Kitchen/Family Room Combo, Open Floorplan, Solid Surface Counters, Solid Wood Cabinets, Stone Counters, Thermostat, Walk-In Closet(s)
Heating Central, Electric, Zoned
Cooling Central Air, Zoned
Flooring Carpet, Tile, Travertine, Wood
Fireplace false
Appliance Cooktop, Dishwasher, Disposal, Exhaust Fan, Gas Water Heater, Microwave, Range, Refrigerator, Water Softener
Laundry Inside, Laundry Room
Exterior
Exterior Feature Fence, Outdoor Kitchen, Sidewalk, Sliding Doors, Sprinkler Metered
Garage Circular Driveway, Garage Faces Rear, Garage Faces Side, Off Street, Oversized
Garage Spaces 3.0
Pool In Ground, Screen Enclosure
Community Features Association Recreation - Owned, Boat Ramp, Deed Restrictions, Gated, Playground, Sidewalks, Tennis Courts, Water Access
Utilities Available BB/HS Internet Available, Cable Available, Electricity Available, Phone Available, Sprinkler Meter, Street Lights, Water Available
Amenities Available Gated, Recreation Facilities, Tennis Court(s)
Waterfront Description Pond
View Y/N 1
Water Access 1
Water Access Desc Pond
View Garden, Pool, Water
Roof Type Tile
Porch Covered, Deck, Enclosed, Front Porch, Patio, Screened
Attached Garage true
Garage true
Private Pool Yes
Building
Lot Description Conservation Area, Sidewalk, Paved, Private
Entry Level Two
Foundation Slab
Lot Size Range 1/2 Acre to 1 Acre
Sewer Septic Tank
Water Public
Architectural Style Custom, Traditional
Structure Type Block,Stucco
New Construction false
Construction Status Inspections
Schools
Elementary Schools Hammond Elementary School
Middle Schools Martinez-Hb
High Schools Steinbrenner High School
Others
Pets Allowed No
HOA Fee Include Common Area Taxes,Private Road,Recreational Facilities,Trash
Senior Community No
Ownership Fee Simple
Monthly Total Fees $260
Acceptable Financing Cash, Conventional
Membership Fee Required Required
Listing Terms Cash, Conventional
Special Listing Condition None
Read Less Info
Want to know what your home might be worth? Contact us for a FREE valuation!

Our team is ready to help you sell your home for the highest possible price ASAP

© 2024 My Florida Regional MLS DBA Stellar MLS. All Rights Reserved.
Bought with MIHARA & ASSOCIATES INC.

"Molly's job is to find and attract mastery-based agents to the office, protect the culture, and make sure everyone is happy! "





