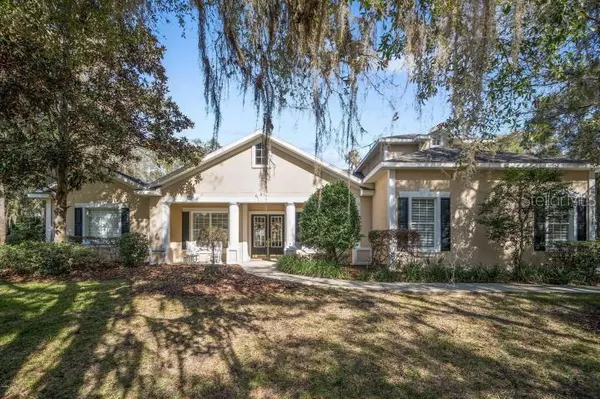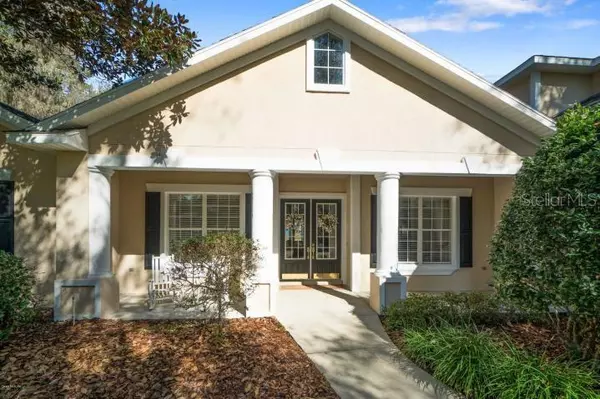$515,000
$525,000
1.9%For more information regarding the value of a property, please contact us for a free consultation.
5 Beds
3 Baths
3,844 SqFt
SOLD DATE : 08/06/2020
Key Details
Sold Price $515,000
Property Type Single Family Home
Sub Type Single Family Residence
Listing Status Sold
Purchase Type For Sale
Square Footage 3,844 sqft
Price per Sqft $133
Subdivision Country Club/Ocala Un 02
MLS Listing ID G5018490
Sold Date 08/06/20
Bedrooms 5
Full Baths 3
HOA Fees $145/mo
HOA Y/N Yes
Year Built 2002
Annual Tax Amount $6,484
Lot Size 1.000 Acres
Acres 1.0
Property Description
HOME WARRANTY INCLUDED- This is an absolutely beautiful Builder's home in excellent condition with all the extras. Privacy abounds on this ideal Northern exposure property. 2 master suites on main level plus den/office w 3 bedrooms upstairs. Hardwood floors are Anderson Hickory. Huge fireplace & hearth w/ stacked stone. This home has over 30 windows and tons of natural light in every room. A set of trip. & quad. 8' pocket sliders and mitered brkfst. nook window overlooking the multi-tiered pool deck & waterfalls make this house great for entertaining, w a fabulous summer kitchen. Many custom window treatments and built-ins. Large, fully landscaped & irrigated yard backs up to rolling hills and thoroughbred training facility. Invisible dog fence on whole acre. New hot water heater, new well pump. Five zone HVAC make this home ultra energy efficient. This house is immaculate!
Location
State FL
County Marion
Community Country Club/Ocala Un 02
Zoning R1
Rooms
Other Rooms Attic, Den/Library/Office, Formal Dining Room Separate, Formal Living Room Separate, Great Room, Inside Utility
Interior
Interior Features Cathedral Ceiling(s), Ceiling Fans(s), Crown Molding, Eat-in Kitchen, High Ceilings, In Wall Pest System, Kitchen/Family Room Combo, Open Floorplan, Pest Guard System, Solid Surface Counters, Solid Wood Cabinets, Split Bedroom, Vaulted Ceiling(s), Walk-In Closet(s), Window Treatments
Heating Central, Heat Pump, Zoned
Cooling Central Air, Zoned
Flooring Carpet, Ceramic Tile, Wood
Fireplaces Type Living Room
Fireplace true
Appliance Built-In Oven, Cooktop, Dishwasher, Dryer, Microwave, Refrigerator, Trash Compactor, Washer
Laundry Inside, Laundry Room
Exterior
Exterior Feature Irrigation System, Lighting, Outdoor Grill, Outdoor Kitchen, Rain Gutters, Sidewalk, Sliding Doors
Parking Features Driveway, Garage Door Opener, Garage Faces Side
Garage Spaces 2.0
Pool Gunite, In Ground, Lighting, Screen Enclosure, Tile
Community Features Deed Restrictions, Gated, Golf Carts OK, Sidewalks, Tennis Courts
Utilities Available Cable Available, Street Lights
Amenities Available Gated, Golf Course, Tennis Court(s)
Roof Type Shingle
Porch Covered, Enclosed, Front Porch, Patio, Rear Porch, Screened
Attached Garage true
Garage true
Private Pool Yes
Building
Lot Description Cleared, Near Golf Course, Oversized Lot, Paved
Entry Level Two
Foundation Slab
Lot Size Range One + to Two Acres
Sewer Septic Tank
Water Private, Well
Architectural Style Custom
Structure Type Block,Concrete,Stucco
New Construction false
Schools
Elementary Schools Shady Hill Elementary School
Middle Schools Belleview Middle School
High Schools Belleview High School
Others
Pets Allowed Yes
HOA Fee Include 24-Hour Guard,Maintenance Grounds,Recreational Facilities,Security
Senior Community No
Ownership Fee Simple
Monthly Total Fees $145
Acceptable Financing Cash, Conventional, FHA, VA Loan
Membership Fee Required Required
Listing Terms Cash, Conventional, FHA, VA Loan
Special Listing Condition None
Read Less Info
Want to know what your home might be worth? Contact us for a FREE valuation!

Our team is ready to help you sell your home for the highest possible price ASAP

© 2024 My Florida Regional MLS DBA Stellar MLS. All Rights Reserved.
Bought with ROBERTS REAL ESTATE INC

"Molly's job is to find and attract mastery-based agents to the office, protect the culture, and make sure everyone is happy! "





