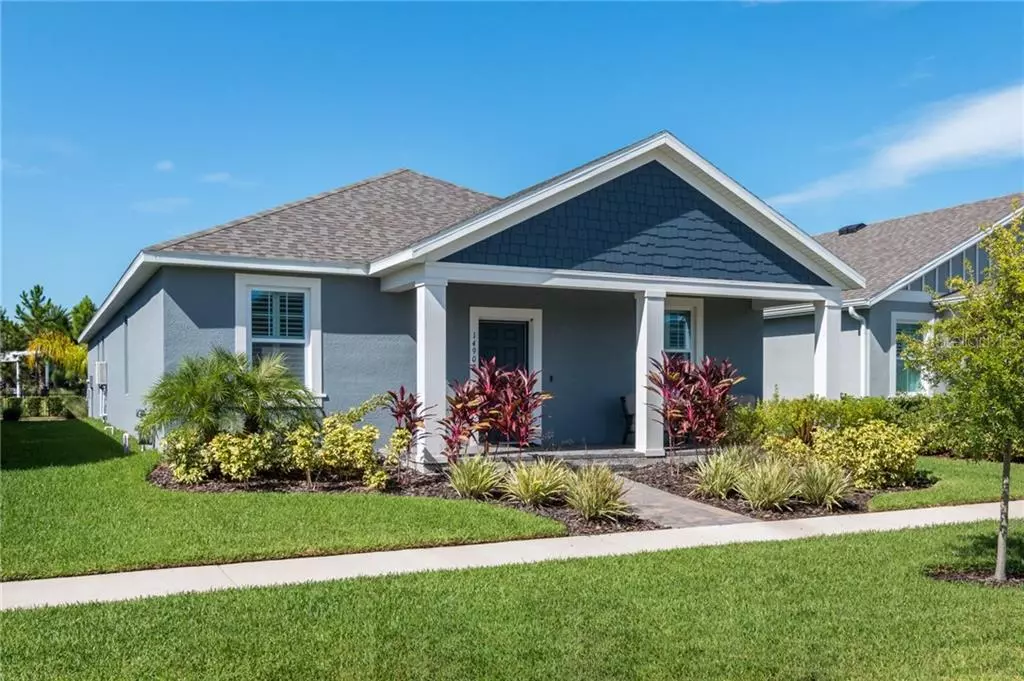$310,000
$310,000
For more information regarding the value of a property, please contact us for a free consultation.
3 Beds
2 Baths
1,979 SqFt
SOLD DATE : 09/03/2019
Key Details
Sold Price $310,000
Property Type Single Family Home
Sub Type Single Family Residence
Listing Status Sold
Purchase Type For Sale
Square Footage 1,979 sqft
Price per Sqft $156
Subdivision Asturia Ph 1A
MLS Listing ID T3186663
Sold Date 09/03/19
Bedrooms 3
Full Baths 2
Construction Status Financing
HOA Fees $7/ann
HOA Y/N Yes
Year Built 2018
Annual Tax Amount $2,613
Lot Size 5,662 Sqft
Acres 0.13
Property Description
Looking for NEW CONSTRUCTION, but don’t want to wait months to live in the sought-after community of Asturia? Here is your answer! Built by Ashton Woods, this beautiful 3-bedroom, 2 bathroom features awesome ceramic woodgrain tile throughout with home. Walk into the keyless entry doorway and find the spacious dining room to your right. The kitchen and living room offer an open concept that offers a wonderful space to entertain. The kitchen is outfitted with 42” cabinetry and beautiful neutral granite throughout. This kitchen also includes ambient lighting on the top of the cabinets. The master bedroom is located towards the back of the home and has a large shower and WC (water closet). Tons of storage with the Master bedroom closet and the additional linen closet located in the ensuite bathroom. The property includes a NEST thermostat system, State-of-the-Art Alarm system Don't miss the covered lanai outback with access off the sliding glass doors in the living room. The other 2 bedrooms are located on the opposite side of the home with an additional bedroom. The home is located a short walk to the Asturia Community Amenities Center which features a resort-style clubhouse, pool, fitness center, walking trails, dog park, playgrounds and more. Schedule your showing today!
Location
State FL
County Pasco
Community Asturia Ph 1A
Zoning MPUD
Interior
Interior Features Ceiling Fans(s), Crown Molding, Eat-in Kitchen, Open Floorplan, Stone Counters, Thermostat
Heating Central
Cooling Central Air
Flooring Carpet, Ceramic Tile
Fireplace false
Appliance Dishwasher, Dryer, Electric Water Heater, Microwave, Range, Refrigerator, Washer
Exterior
Exterior Feature Irrigation System, Sidewalk, Sliding Doors, Sprinkler Metered
Parking Features Driveway, Garage Door Opener, Off Street
Garage Spaces 2.0
Community Features Deed Restrictions, Fitness Center, Playground, Pool, Sidewalks
Utilities Available Cable Connected, Electricity Connected, Natural Gas Connected, Water Available
Roof Type Shingle
Porch Covered, Front Porch, Patio
Attached Garage true
Garage true
Private Pool No
Building
Entry Level One
Foundation Slab
Lot Size Range Up to 10,889 Sq. Ft.
Builder Name Ashton Woods
Sewer Public Sewer
Water Public
Architectural Style Contemporary, Traditional
Structure Type Block,Stucco
New Construction true
Construction Status Financing
Schools
Elementary Schools Odessa Elementary
Middle Schools Seven Springs Middle-Po
High Schools J.W. Mitchell High-Po
Others
Pets Allowed Yes
HOA Fee Include Pool,Escrow Reserves Fund,Maintenance Grounds,Management,Recreational Facilities
Senior Community No
Ownership Fee Simple
Monthly Total Fees $7
Acceptable Financing Cash, Conventional, FHA, VA Loan
Membership Fee Required Required
Listing Terms Cash, Conventional, FHA, VA Loan
Special Listing Condition None
Read Less Info
Want to know what your home might be worth? Contact us for a FREE valuation!

Our team is ready to help you sell your home for the highest possible price ASAP

© 2024 My Florida Regional MLS DBA Stellar MLS. All Rights Reserved.
Bought with KELLER WILLIAMS TAMPA PROP.

"Molly's job is to find and attract mastery-based agents to the office, protect the culture, and make sure everyone is happy! "





