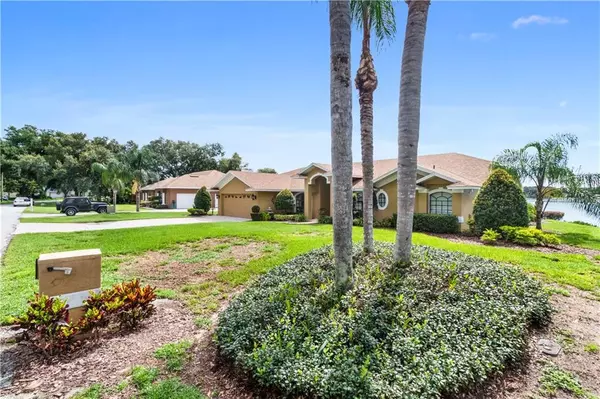$385,000
$396,900
3.0%For more information regarding the value of a property, please contact us for a free consultation.
4 Beds
2 Baths
2,519 SqFt
SOLD DATE : 01/31/2020
Key Details
Sold Price $385,000
Property Type Single Family Home
Sub Type Single Family Residence
Listing Status Sold
Purchase Type For Sale
Square Footage 2,519 sqft
Price per Sqft $152
Subdivision Somerset Sub
MLS Listing ID P4907046
Sold Date 01/31/20
Bedrooms 4
Full Baths 2
Construction Status Appraisal,Financing
HOA Y/N No
Year Built 1994
Annual Tax Amount $2,447
Lot Size 0.380 Acres
Acres 0.38
Property Description
The minute you walk through the door...you'll find a pool view and back-ground lake view. This Ernie White built house is a desired floor plan where from most rooms you have the lake view... and what a way to wash dishes with the kitchen sink overlooking this outdoor masterpiece! This pristine home has what could be 4 bedrooms, *one currently used as an office with a closet and it is located off the Master bath - so you may think of this as a 3 bedroom with office; desk can stay, too. Lake Whistler is a private lake, no public entry, skiing allowed, a great fishing lake, and to top it off this home has it's OWN boat ramp. The pool is a volleyball pool with depth max about 5 feet, both ends are about 3.5 feet. The bamboo flooring is newer, newer stainless appliances...and all appliances stay that are located INSIDE the house, except the washer & dryer. Master bath has a garden tub, a larger shower, double sinks, and a lighted make-up sitting area. It is a split bedroom plan with one of the baths used also as a pool bath. There is an outside shower, an outside wall fountain, and the laundry room has a sink and a pull down ironing board. A/C is 5 years old, pool resurfaced 2 years ago, roof is 6 months old, and all appliances are newer. This is a 1 owner home and seller has had pride in ownership, and it shows. *All measurements are approximate and should be confirmed by buyer. It's a great place to call "home" and a great place to entertain.
Location
State FL
County Polk
Community Somerset Sub
Rooms
Other Rooms Attic, Den/Library/Office, Family Room, Inside Utility
Interior
Interior Features Cathedral Ceiling(s), Ceiling Fans(s), Kitchen/Family Room Combo, Split Bedroom, Walk-In Closet(s), Window Treatments
Heating Central
Cooling Central Air
Flooring Bamboo, Carpet, Travertine
Fireplace false
Appliance Dishwasher, Disposal, Electric Water Heater, Microwave, Range, Refrigerator
Exterior
Exterior Feature Irrigation System, Outdoor Shower, Sliding Doors
Parking Features Garage Door Opener
Garage Spaces 2.0
Pool Gunite, In Ground, Screen Enclosure
Utilities Available BB/HS Internet Available, Cable Connected, Public, Street Lights
Waterfront Description Lake
View Y/N 1
Water Access 1
Water Access Desc Lake
View Water
Roof Type Shingle
Porch Covered, Front Porch, Rear Porch, Screened
Attached Garage true
Garage true
Private Pool Yes
Building
Lot Description Paved
Entry Level One
Foundation Slab
Lot Size Range 1/4 Acre to 21779 Sq. Ft.
Sewer Septic Tank
Water Public
Architectural Style Traditional
Structure Type Block
New Construction false
Construction Status Appraisal,Financing
Others
Senior Community No
Ownership Fee Simple
Acceptable Financing Assumable, Cash, Conventional, FHA, VA Loan
Listing Terms Assumable, Cash, Conventional, FHA, VA Loan
Special Listing Condition None
Read Less Info
Want to know what your home might be worth? Contact us for a FREE valuation!

Our team is ready to help you sell your home for the highest possible price ASAP

© 2024 My Florida Regional MLS DBA Stellar MLS. All Rights Reserved.
Bought with CENTURY 21 MYERS REALTY

"Molly's job is to find and attract mastery-based agents to the office, protect the culture, and make sure everyone is happy! "





